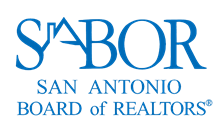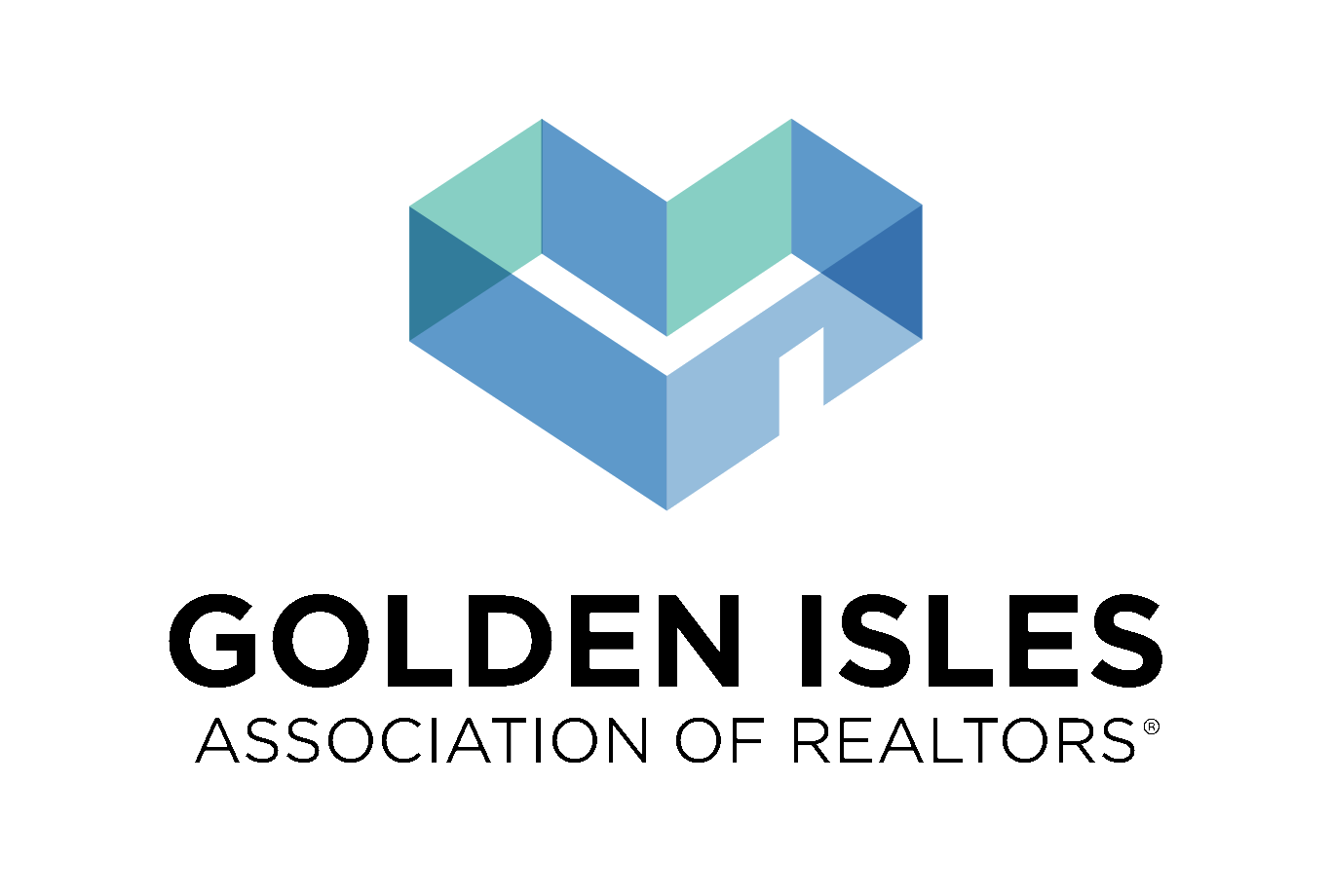dream home nestled amidst breathtaking hill country views

Listing Highlights
Subtype
Single Family ResidencePrice Per Sq Ft
$307.68Association
YesYear Built
2013Architectural Style
Two Story, MediterraneanGarage Spaces
3Attached Garage Y/N
YesLiving Area (Sq Ft)
4,547 sq.ftStories
2Tax Annual Amount
$10,155Lot Size Acres
2.45Heating
Central, ElectricCooling
Ceiling Fan(s), Central AirCounty
ComalSubdivision
RAMBLE RIDGE
Property Details
- Interior Features
- Bedrooms: 4
- Total Bathrooms: 4
- Full Bathrooms: 4
- Basement: [object Object]
- Fireplace: Yes
- Fireplace Total: 1
- Eat-in Kitchen
- Kitchen Island
- Pantry
- Flooring: Carpet, Ceramic Tile, Wood
- Window Features: Window Coverings
- Security Features: Security System, Smoke Detector(s)
- Spa: Yes
- Cooktop
- Dishwasher
- Refrigerator
- Microwave
- Oven
- Disposal
- Heating: Central, Electric
- Cooling: Ceiling Fan(s), Central Air
Bedrooms
Bathrooms
Other Rooms
Interior Features
Appliances
Heating & Cooling
- UtilitiesUtilitiesCable AvailableWater SourcePrivate, WellSewerSeptic Tank
- Dimensions & Layout
Other Office 11 x 12 Bedroom 5 13 x 8 Bedroom 3 14 x 16 Living Room 18 x 18 Other Room 1 4 x 12 Kitchen 14 x 18 Utility Room 14 x 10 Bedroom 4 14 x 16 Dining Room 12 x 12 Entry Room 7 x 10 Master Bedroom 20 x 16 Bedroom 2 14 x 12 Family Room 16 x 21 Master Bathroom 17 x 13 - Exterior FeaturesPatio And Porch FeaturesCovered, Deck, PatioPool FeaturesOutdoor Pool, In Ground
- ConstructionProperty TypeResidentialConstruction MaterialsStuccoFlooringCarpet, Ceramic Tile, WoodYear Built2013Property SubtypeSingle Family ResidenceFoundation DetailsSlabArchitectural StyleTwo Story, MediterraneanRoofMetalBuilding Area Total4547
- ParkingGarageYesGarage Spaces3Parking FeaturesGarage Door Opener, Attached
Location
- TX
- San Antonio
- 78266
- Comal
- 7610 RAMBLE RDG
Payment Calculator
Enter your payment information to receive an estimated monthly payment
Home Price
Down Payment
Mortgage Loan
Year Fixed
Your Monthly Payment
$8,164.18
This payment calculator provided by Engel & Völkers and is intended for educational and planning purposes only. * Assumes 3.5% APR, 20% down payment, and conventional 30-year fixed rate first mortgage. Rates cited are for instructional purposes only; current rates are subject to change at any time without notice. You should not make any decisions based simply on the information provided. Additional required amounts such as taxes, insurance, homeowner association dues, assessments, mortgage insurance premiums, flood insurance or other such required payments should also be considered. Contact your mortgage company for current rates and additional information.
Updated: April 11, 2025 6:30 PM
















