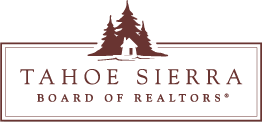Waterfront Home with Private Deck, and Hot Tub.

Listing Highlights
Subtype
Single Family ResidencePrice Per Sq Ft
$256.59View
Bay, OceanYear Built
1992Garage Spaces
2Attached Garage Y/N
YesLiving Area (Sq Ft)
2 958 sq.ftStories
1Lot Size Acres
0.735Lot Size (Sq Ft)
31 999 sq.ftHeating
Floor Furnace, Radiant, Baseboard, Electric, Fireplace(s), Forced AirCounty
Halifax
Property Details
- Interior Features
- Bedrooms: 3
- Total Bathrooms: 2
- Full Bathrooms: 2
- Basement Description: None
- High Speed Internet
- Flooring: Carpet, Ceramic Tile, Hardwood, Laminate
- Spa Features: Heated
- Cooktop
- Dishwasher
- Dryer
- Washer
- Refrigerator
- Heating: Floor Furnace, Radiant, Baseboard, Electric, Fireplace(s), Forced Air
Bedrooms
Bathrooms
Other Rooms
Interior Features
Appliances
Heating & Cooling
- UtilitiesUtilitiesCable Available, Cable Connected, Electricity Connected, Phone ConnectedWater SourceWell, PrivateSewerSeptic Tank
- Dimensions & Layout
Main Floor Other Room 1 9.2x7.7 Workshop 28.11x23.7 Workshop 40x24 Den/Office 9.2x6.3 2nd Level Laundry 7.5x6.9 Living Room 19.7x21.4 Bedroom 2 17.4x10.8 Bathroom 2 7.5x8.3 Bedroom 3 17.5x11.3 Dining Room 9.9x9.5 Den/Office 9.9x7.11 Mud Room 11.8x9 Primary Bedroom 11.7x16.3 Bathroom 1 9.2x7.9 - Exterior FeaturesLot FeaturesWooded
- ConstructionProperty TypeResidentialConstruction MaterialsMetal Siding, Steel Siding, Wood SidingFlooringCarpet, Ceramic Tile, Hardwood, LaminateYear Built1992Property SubtypeSingle Family ResidenceFoundation DetailsSlabRoofAsphaltBuilding Area Total2958
- ParkingParking Total2GarageYesGarage Spaces2Parking FeaturesAttached, Heated Garage, Gravel
Location
- NS
- Terence Bay
- B3T 1X2
- Halifax
- 735 Terence Bay Road
Payment Calculator
Enter your payment information to receive an estimated monthly payment
Home Price
Down Payment
Mortgage Loan
Year Fixed
Your Monthly Payment
CAD $4,429.32
This payment calculator provided by Engel & Völkers and is intended for educational and planning purposes only. * Assumes 3.5% APR, 20% down payment, and conventional 30-year fixed rate first mortgage. Rates cited are for instructional purposes only; current rates are subject to change at any time without notice. You should not make any decisions based simply on the information provided. Additional required amounts such as taxes, insurance, homeowner association dues, assessments, mortgage insurance premiums, flood insurance or other such required payments should also be considered. Contact your mortgage company for current rates and additional information.
Updated: April 26, 2025 10:50 AM
















