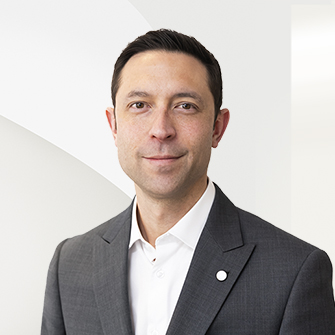
Listing Highlights
Subtype
CondominiumAssociation
YesArchitectural Style
ApartmentGarage Spaces
1Attached Garage Y/N
YesStories
3Tax Annual Amount
$4,125Heating
Electric, BaseboardCooling
Wall Unit(s)County
Ottawa
Property Details
- Interior Features
- Bedrooms: 3
- Total Bathrooms: 2
- Basement Description: None
- Fireplace: Yes
- Other
- Heating: Electric, Baseboard
- Cooling: Wall Unit(s)
Bedrooms
Bathrooms
Other Rooms
Interior Features
Heating & Cooling
- Dimensions & Layout
Main Bathroom 1.49 x 1.49 Bedroom 2.67 x 4.34 Living Room 6.16 x 3.92 Bathroom 1.49 x 2.72 Primary Bedroom 3.35 x 5.22 Dining Room 2.5 x 2.59 Kitchen 4.12 x 2.33 Other Bedroom 2.76 x 2.74 - ConstructionProperty TypeResidentialConstruction MaterialsWood Siding, BrickProperty SubtypeCondominiumArchitectural StyleApartment
- ParkingParking Total1GarageYesGarage Spaces1Parking FeaturesAttached
Location
- ON
- Lower Town - Sandy Hill
- K1N 7T9
- Ottawa
- 71 Sweetland Avenue 6
Payment Calculator
Enter your payment information to receive an estimated monthly payment
Home Price
Down Payment
Mortgage Loan
Year Fixed
Your Monthly Payment
CAD $3,005.4
This payment calculator provided by Engel & Völkers and is intended for educational and planning purposes only. * Assumes 3.5% APR, 20% down payment, and conventional 30-year fixed rate first mortgage. Rates cited are for instructional purposes only; current rates are subject to change at any time without notice. You should not make any decisions based simply on the information provided. Additional required amounts such as taxes, insurance, homeowner association dues, assessments, mortgage insurance premiums, flood insurance or other such required payments should also be considered. Contact your mortgage company for current rates and additional information.
Updated: April 12, 2025 8:40 PM














