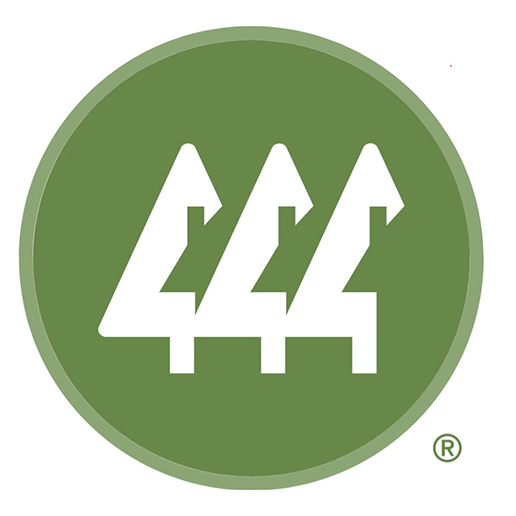Listing Highlights
Subtype
Single Family ResidencePrice Per Sq Ft
$560.34View
See Remarks, TerritorialYear Built
1997Architectural Style
ContemporaryGarage Spaces
1Attached Garage Y/N
YesLiving Area (Sq Ft)
1,160 sq.ftTax Annual Amount
$4,345Heating
ElectricCooling
Ceiling Fan(s), NoneCounty
SnohomishSubdivision
Beverly Park
Property Details
- Interior Features
- Living Area: 1160 Square Feet
- Bedrooms: 3
- Total Bathrooms: 2
- Full Bathrooms: 2
- Main Level Bathrooms: 2
- Main Level Bedrooms: 3
- Basement Description: None
- Ceiling Fan(s)
- Vaulted Ceiling(s)
- Flooring: Hardwood, Laminate, Vinyl
- Window Features: Skylight(s), Storm Window(s)
- Dishwasher
- Dryer
- Microwave
- Refrigerator
- Disposal
- Electric Water Heater
- Washer
- Water Heater
- Heating: Electric
- Cooling: Ceiling Fan(s), None
Dimensions & Layout
Bedrooms
Bathrooms
Other Rooms
Interior Features
Appliances
Heating & Cooling
- UtilitiesUtilitiesCable Available, Sewer ConnectedWater SourcePublic
- Dimensions & Layout
Main
- Exterior FeaturesLot FeaturesLevel, PavedPatio And Porch FeaturesDeckFencingFenced
- ConstructionProperty TypeResidentialConstruction MaterialsWood SidingFlooringHardwood, Laminate, VinylYear Built1997Property SubtypeSingle Family ResidenceFoundation DetailsBlockNew ConstructionNoArchitectural StyleContemporaryRoofCompositionBuilding Area Total1160
- ParkingParking Total1GarageYesGarage Spaces1Parking FeaturesAttached
Location
- WA
- Everett
- 98203
- Snohomish
- 6929 Highland Drive
Payment Calculator
Enter your payment information to receive an estimated monthly payment
Home Price
Down Payment
Mortgage Loan
Year Fixed
Your Monthly Payment
$3,793.22
This payment calculator provided by Engel & Völkers and is intended for educational and planning purposes only. * Assumes 3.5% APR, 20% down payment, and conventional 30-year fixed rate first mortgage. Rates cited are for instructional purposes only; current rates are subject to change at any time without notice. You should not make any decisions based simply on the information provided. Additional required amounts such as taxes, insurance, homeowner association dues, assessments, mortgage insurance premiums, flood insurance or other such required payments should also be considered. Contact your mortgage company for current rates and additional information.
Updated: April 24, 2025 2:00 PM













