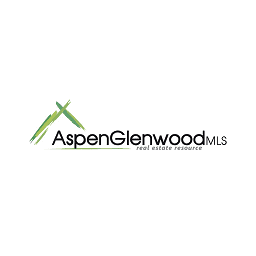Listing Highlights
Subtype
Single Family ResidencePrice Per Sq Ft
$497.45Association
YesYear Built
2001Architectural Style
RanchGarage Spaces
3Living Area (Sq Ft)
3 920 sq.ftTax Annual Amount
$5,422.6Lot Size (Acres)
6.39Heating
RadiantCooling
Ceiling Fan(s)County
GarfieldSubdivision
Christeleit
Property Details
- Interior Features
- Bedrooms: 4
- Total Bathrooms: 4
- Full Bathrooms: 3
- Half Bathrooms: 1
- Basement: [object Object]
- Basement Description: Walk-Out Access, Finished
- Fireplace: Yes
- Fireplace Total: 1
- Window Features: Window Coverings
- Laundry Features: Inside
- Dishwasher
- Dryer
- Microwave
- Refrigerator
- Washer
- Heating: Radiant
- Cooling: Ceiling Fan(s)
Bedrooms
Bathrooms
Other Rooms
Interior Features
Appliances
Heating & Cooling
- UtilitiesUtilitiesPropaneWater SourcePrivate, WellSewerSeptic Tank
- Exterior FeaturesLot FeaturesLandscaped
- ConstructionProperty TypeResidentialConstruction MaterialsWood Siding, FrameYear Built2001Property SubtypeSingle Family ResidenceNew ConstructionNoArchitectural StyleRanchRoofCompositionAbove Grade Finished Area2066Below Grade Finished Area1854Building Area Total3920
- ParkingParking Total10GarageYesGarage Spaces3Parking FeaturesRV Access/Parking
Location
- CO
- Glenwood Springs
- 81601
- Garfield
- 690 Heather Lane
Payment Calculator
Enter your payment information to receive an estimated monthly payment
Home Price
Down Payment
Mortgage Loan
Year Fixed
Your Monthly Payment
$11,379.67
This payment calculator provided by Engel & Völkers and is intended for educational and planning purposes only. * Assumes 3.5% APR, 20% down payment, and conventional 30-year fixed rate first mortgage. Rates cited are for instructional purposes only; current rates are subject to change at any time without notice. You should not make any decisions based simply on the information provided. Additional required amounts such as taxes, insurance, homeowner association dues, assessments, mortgage insurance premiums, flood insurance or other such required payments should also be considered. Contact your mortgage company for current rates and additional information.
Updated: April 11, 2025 6:20 PM













