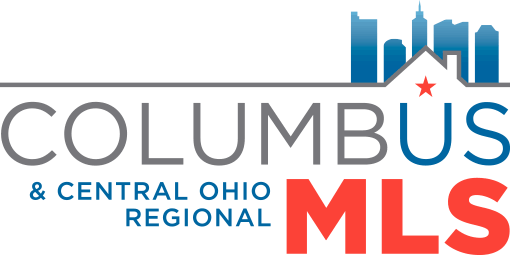
Listing Highlights
Subtype
CondominiumPrice Per Sq Ft
$412.2Association
YesAssociation Fee
$586/AssociationFeeFrequency.MonthlyYear Built
2023Architectural Style
RanchGarage Spaces
1Attached Garage Y/N
YesLiving Area (Sq Ft)
1,213 sq.ftHeating
Forced AirCooling
Central AirCounty
Franklin
Property Details
- Interior Features
- Bedrooms: 2
- Total Bathrooms: 2
- Full Bathrooms: 2
- Main Level Bedrooms: 2
- Dishwasher
- Gas Range
- Microwave
- Refrigerator
- Heating: Forced Air
- Cooling: Central Air
Bedrooms
Bathrooms
Other Rooms
Appliances
Heating & Cooling
- UtilitiesWater SourcePublicSewerPublic Sewer
- ConstructionProperty TypeResidentialYear Built2023Property SubtypeCondominiumFoundation DetailsSlabNew ConstructionNoArchitectural StyleRanch
- ParkingGarageYesGarage Spaces1Parking FeaturesAttached
Location
- OH
- Dublin
- 43017
- Franklin
- 6633 Dale Drive 513
Payment Calculator
Enter your payment information to receive an estimated monthly payment
Home Price
Down Payment
Mortgage Loan
Year Fixed
Your Monthly Payment
$2,917.86
This payment calculator provided by Engel & Völkers and is intended for educational and planning purposes only. * Assumes 3.5% APR, 20% down payment, and conventional 30-year fixed rate first mortgage. Rates cited are for instructional purposes only; current rates are subject to change at any time without notice. You should not make any decisions based simply on the information provided. Additional required amounts such as taxes, insurance, homeowner association dues, assessments, mortgage insurance premiums, flood insurance or other such required payments should also be considered. Contact your mortgage company for current rates and additional information.
Updated: May 8, 2025 2:40 PM














