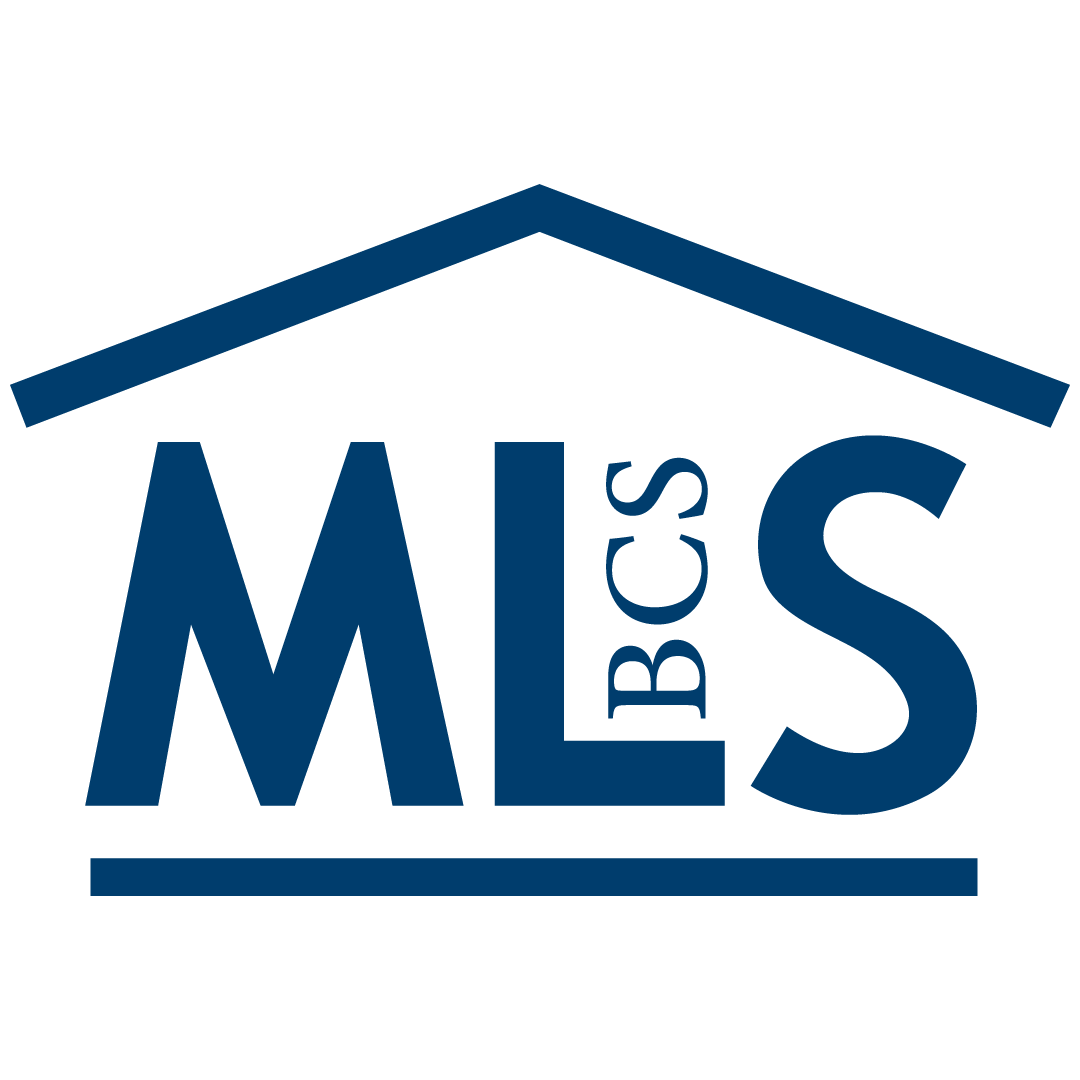Boucherville, Québec

Listing Highlights
Subtype
ApartmentView
PanoramicYear Built
2011Stories
3
Property Details
- Interior Features
- Bedrooms: 3
- Total Rooms: 3
Bedrooms
Other Rooms
- Inclusion
- Fridge, stove, dishwasher, light fixtures.
- Exclusion
- Personal belongings.
- Addendum
- Unobstructed View -- Top Floor, Southwest Orientation!
As soon as you step in, a spacious open entryway with a closet welcomes you, filled with natural light thanks to its Southwest orientation and large windows.
The main living area is perfectly laid out, featuring a cozy living room with a gas fireplace and an adjacent dining room. The kitchen is both functional and stylish, offering an island with a breakfast counter and plenty of cabinets--perfect for family meals or entertaining.
This unit boasts three patio doors, providing three access points to the private 9' x 30' terrace from the kitchen, the primary bedroom, and the secondary bedroom. This outdoor space is ideal for relaxing while enjoying an unobstructed view and optimal sunlight throughout the day.
The primary bedroom is a peaceful retreat, complete with a walk-in closet and an ensuite bathroom featuring a podium bathtub, a glass and ceramic shower, and a large vanity. The three bedrooms are not adjacent, ensuring greater privacy for each occupant. A second bathroom with a shower and an independent laundry room with storage complete the space.
Additional perks include two outdoor parking spaces and a private storage unit on the same floor as the unit. Residents also have access to a heated in-ground outdoor pool, perfect for cooling off during the summer months.
Ideally located near all the amenities of Carrefour de la Rive-Sud, major highways (20 and 30), and just 5 minutes from the tunnel, this unit in the Cours Géorgiennes project is an opportunity not to be missed!
* Condo fees include hot water, common area maintenance, snow removal, landscaping, pool maintenance, and building insurance.
Common cadasters: 4702532-P, 4735455-P, 4746066-P, 4746067-P, 4746068-P, 4746069- P, 4759845-P, 4762708-P, 4762709-P, 4779782-P, 4794432-P, 4850873-P, 4850882-P, 4850898-P, 4873890-P, 4879014- P, 4879032-P, 5337564-P, 5337658-P, 5367999-P, 5370948-P, 5461701-P, 5461811-P, 5494591-P, 5515730-P, 5517423-P, 5549379- P, 5560352-P, 5590950-P, 5599233-P, 5636126-P, 5636151-P, 5686144-P, 5703918-P, 5714163-P, 5733449-P, 5749498-P, 5777898- P, 6492066-P.
A new certifcate of location has been ordered. - Unobstructed View -- Top Floor, Southwest Orientation!
- UtilitiesWater SourcePublicSewerPublic Sewer
- Dimensions & Layout
3rd floor Master bedroom 12.10x11.11 P Bedroom 2 11.8x10.10 P Hallway 9.5x8.4 P Dining room 12.7x8.1 P Bathroom 1 16.0x8.1 P Kitchen 11.11x10.4 P Living room 13.5x12.7 P Bathroom 2 7.9x5.9 P Bedroom 1 10.4x10.0 P - Taxes (Annual)Municipal AssessmentYear2025Building$356,200Lot$98,300Total$454,500Taxes (Annual)Municipal$2,157School$286Total$2,443
- Exterior FeaturesPool FeaturesHeated, In Ground
- ConstructionProperty TypeResidentialYear Built2011Property SubtypeApartmentRoofAsphalt
Location
- QC
- Boucherville
- J4B 0J4
- 640 Rue des Sureaux 8
Payment Calculator
Enter your payment information to receive an estimated monthly payment
Home Price
Down Payment
Mortgage Loan
Year Fixed
Your Monthly Payment
CAD $2,912.03
This payment calculator provided by Engel & Völkers and is intended for educational and planning purposes only. * Assumes 3.5% APR, 20% down payment, and conventional 30-year fixed rate first mortgage. Rates cited are for instructional purposes only; current rates are subject to change at any time without notice. You should not make any decisions based simply on the information provided. Additional required amounts such as taxes, insurance, homeowner association dues, assessments, mortgage insurance premiums, flood insurance or other such required payments should also be considered. Contact your mortgage company for current rates and additional information.
Updated: April 12, 2025 7:00 PM















