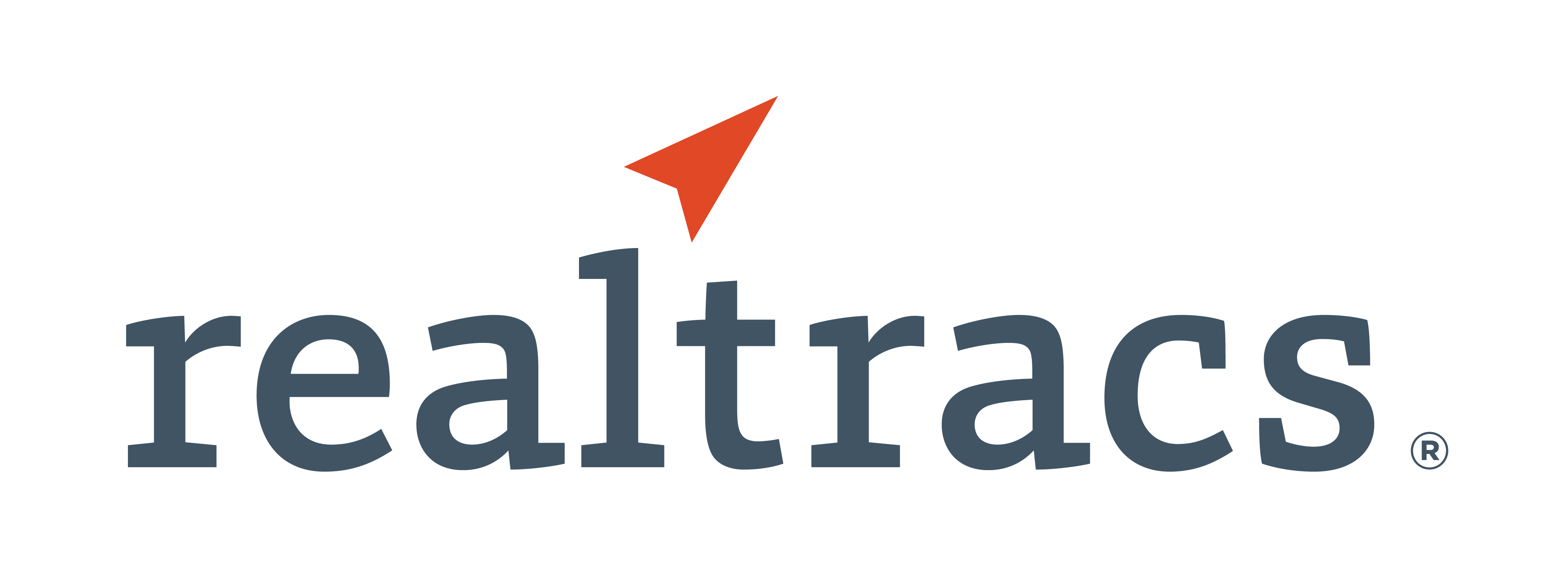Listing Highlights
Subtype
Single Family ResidencePrice Per Sq Ft
$511.56Association
YesYear Built
2024Garage Spaces
4Attached Garage Y/N
YesLiving Area (Sq Ft)
6 832 sq.ftStories
3Tax Annual Amount
$6,508Lot Size (Acres)
0.11Heating
Central, Natural GasCooling
Central AirCounty
DavidsonSubdivision
Callie
Property Details
- Interior Features
- Living Area: 6832 Square Feet
- Bedrooms: 6
- Total Bathrooms: 8
- Full Bathrooms: 6
- Half Bathrooms: 2
- Main Level Bedrooms: 1
- Basement: [object Object]
- Basement Description: Finished
- Fireplace: Yes
- Fireplace Total: 2
- Elevator
- High Ceilings
- Pantry
- Storage
- Walk-In Closet(s)
- Wet Bar
- Kitchen Island
- Flooring: Wood, Marble, Tile
- Security Features: Fire Alarm, Smoke Detector(s)
- Spa: Yes
- Dishwasher
- Disposal
- Ice Maker
- Microwave
- Refrigerator
- Cooktop
- Heating: Central, Natural Gas
- Cooling: Central Air
Dimensions & Layout
Bedrooms
Bathrooms
Other Rooms
Interior Features
Appliances
Heating & Cooling
- UtilitiesUtilitiesWater AvailableWater SourcePublicSewerPublic Sewer
- Exterior FeaturesPatio And Porch FeaturesPatio, Covered, Porch, ScreenedPool FeaturesIn Ground, Private
- ConstructionProperty TypeResidentialConstruction MaterialsBrick, MasoniteFlooringWood, Marble, TileYear Built2024Property SubtypeSingle Family ResidenceNew ConstructionYesRoofShake, WoodProperty ConditionNew ConstructionAbove Grade Finished Area5319Below Grade Finished Area1513Building Area Total6832
- ParkingParking Total4GarageYesGarage Spaces4Parking FeaturesGarage Door Opener, Garage Faces Rear, Driveway, Attached
Location
- TN
- Brentwood
- 37027
- Davidson
- 6328 Callie Ln
Payment Calculator
Enter your payment information to receive an estimated monthly payment
Home Price
Down Payment
Mortgage Loan
Year Fixed
Your Monthly Payment
$20,395.87
This payment calculator provided by Engel & Völkers and is intended for educational and planning purposes only. * Assumes 3.5% APR, 20% down payment, and conventional 30-year fixed rate first mortgage. Rates cited are for instructional purposes only; current rates are subject to change at any time without notice. You should not make any decisions based simply on the information provided. Additional required amounts such as taxes, insurance, homeowner association dues, assessments, mortgage insurance premiums, flood insurance or other such required payments should also be considered. Contact your mortgage company for current rates and additional information.
Updated: April 17, 2025 10:10 AM














