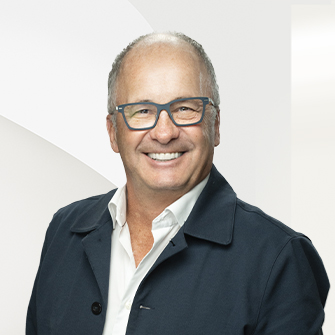Stunning Oceanside Estate on a 1 Acre Lot & Deep Water Dock


Listing Highlights
Subtype
Single Family ResidencePrice Per Sq Ft
$578.92View
Mountain(s), OceanYear Built
1954Architectural Style
CaliforniaGarage Spaces
6Attached Garage Y/N
YesLiving Area (Sq Ft)
4,403 sq.ftTax Annual Amount
$7,355.95Lot Size Acres
0.96Heating
Heat Pump, WoodCooling
OtherCounty
Capital Regional District
Property Details
- Interior Features
- Bedrooms: 5
- Total Bathrooms: 3
- Total Rooms: 28
- Basement: [object Object]
- Basement Description: Finished, Walk-Out Access
- Fireplace: Yes
- Fireplace Total: 2
- Bar
- Storage
- Flooring: Carpet, Hardwood
- Spa: Yes
- Dishwasher
- Heating: Heat Pump, Wood
- Cooling: Other
Bedrooms
Bathrooms
Other Rooms
Interior Features
Appliances
Heating & Cooling
- UtilitiesUtilitiesCable Available, Phone AvailableWater SourcePublicSewerSeptic Tank
- Exterior FeaturesLot FeaturesLandscaped, Level, Private, WaterfrontFencingFencedWaterfront FeaturesOcean Access
- ConstructionProperty TypeResidentialConstruction MaterialsStuccoFlooringCarpet, HardwoodYear Built1954Property SubtypeSingle Family ResidenceArchitectural StyleCaliforniaRoofAsphaltBuilding Area Total7366
- ParkingParking Total8GarageYesGarage Spaces6Parking FeaturesAttached, Detached, Driveway, RV Access/Parking
Location
- BC
- Sooke
- V9Z 0P7
- Capital Regional District
- 5957 Sooke Rd
Payment Calculator
Enter your payment information to receive an estimated monthly payment
Home Price
Down Payment
Mortgage Loan
Year Fixed
Your Monthly Payment
CAD $14,875.27
This payment calculator provided by Engel & Völkers and is intended for educational and planning purposes only. * Assumes 3.5% APR, 20% down payment, and conventional 30-year fixed rate first mortgage. Rates cited are for instructional purposes only; current rates are subject to change at any time without notice. You should not make any decisions based simply on the information provided. Additional required amounts such as taxes, insurance, homeowner association dues, assessments, mortgage insurance premiums, flood insurance or other such required payments should also be considered. Contact your mortgage company for current rates and additional information.
Listing content Copyright 2021 Vancouver Island Real Estate Board & Victoria Real Estate Board. The above information is from sources deemed reliable, but should not be relied upon without independent verification.
Disclosure also includes the logo as the design
Updated: April 14, 2025 10:10 AM












