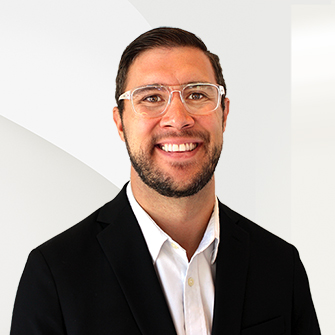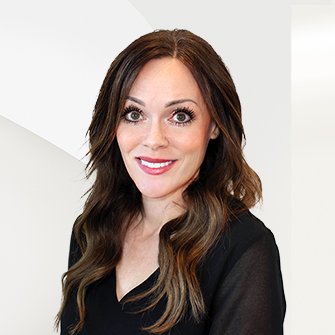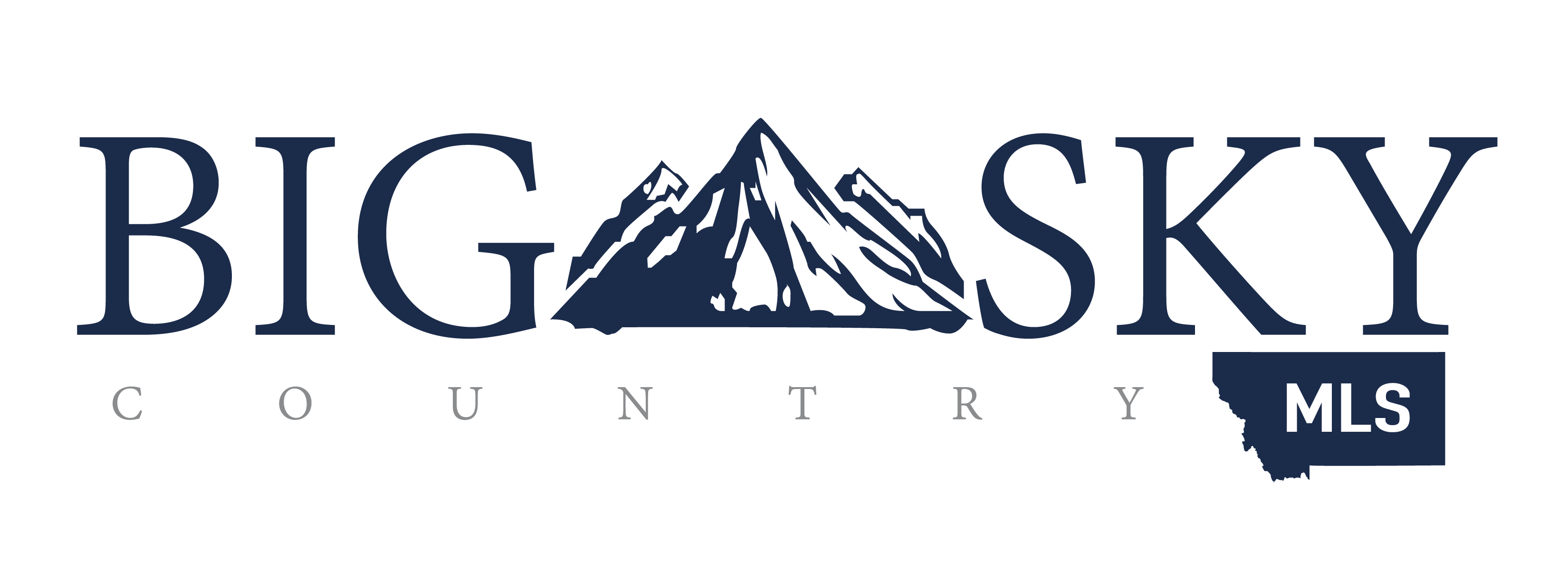Modern Living in Historic Uptown Butte – Rudolph Condos!


Listing Highlights
Subtype
CondominiumPrice Per Sq Ft
$394.92Association
YesAssociation Fee
$225/AssociationFeeFrequency.MonthlyYear Built
2024Architectural Style
Contemporary, Split FoyerLiving Area (Sq Ft)
1 348 sq.ftTax Annual Amount
$2,023Heating
Forced AirCooling
NoneCounty
Silver BowSubdivision
Other
Property Details
- Interior Features
- Bedrooms: 2
- Total Bathrooms: 2
- Full Bathrooms: 2
- Walk-In Closet(s)
- Flooring: Laminate
- Dryer
- Microwave
- Range
- Refrigerator
- Washer
- Heating: Forced Air
- Cooling: None
Bedrooms
Bathrooms
Interior Features
Appliances
Heating & Cooling
- UtilitiesUtilitiesSewer Available, Water AvailableWater SourcePublicSewerPublic Sewer
- Exterior FeaturesPatio And Porch FeaturesCovered, Patio
- ConstructionProperty TypeResidentialFlooringLaminateYear Built2024Property SubtypeCondominiumNew ConstructionYesArchitectural StyleContemporary, Split FoyerProperty ConditionNew ConstructionAbove Grade Finished Area1348Building Area Total1348
- ParkingGarageNoParking FeaturesNo Garage
Location
- MT
- Butte
- 59701
- Silver Bow
- 59 E Park Street 101
Payment Calculator
Enter your payment information to receive an estimated monthly payment
Home Price
Down Payment
Mortgage Loan
Year Fixed
Your Monthly Payment
$3,106.65
This payment calculator provided by Engel & Völkers and is intended for educational and planning purposes only. * Assumes 3.5% APR, 20% down payment, and conventional 30-year fixed rate first mortgage. Rates cited are for instructional purposes only; current rates are subject to change at any time without notice. You should not make any decisions based simply on the information provided. Additional required amounts such as taxes, insurance, homeowner association dues, assessments, mortgage insurance premiums, flood insurance or other such required payments should also be considered. Contact your mortgage company for current rates and additional information.
Updated: May 1, 2025 11:10 PM















