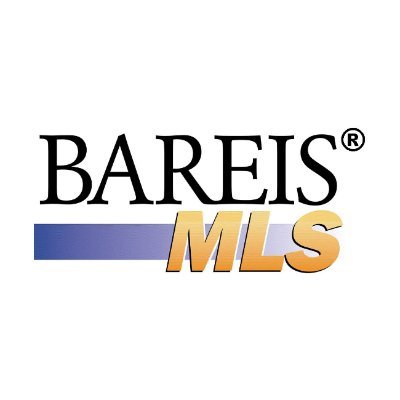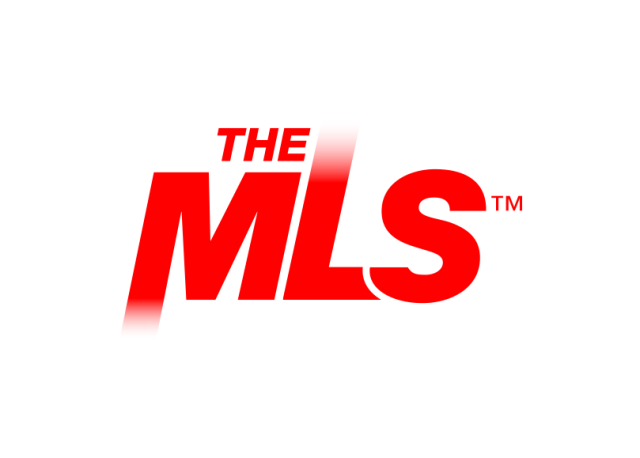Charming Retreat in Prime North Central Phoenix Neighborhood


Listing Highlights
Subtype
Single Family ResidencePrice Per Sq Ft
$352.15View
Mountain(s)Year Built
1952Architectural Style
RanchLiving Area (Sq Ft)
1 860 sq.ftStories
1Tax Annual Amount
$2,663.23Lot Size (Sq Ft)
6 717 sq.ftHeating
ElectricCooling
Central Air, Ceiling Fan(s)County
MaricopaSubdivision
MCADAMS MANOR
Property Details
- Interior Features
- Bedrooms: 4
- Total Bathrooms: 2
- Eat-in Kitchen
- Kitchen Island
- Pantry
- High Speed Internet
- Granite Counters
- Flooring: Carpet, Laminate, Tile
- Window Features: Double Pane Windows
- Spa Features: None
- Dishwasher
- Electric Range
- Electric Oven
- Dryer
- Washer
- ENERGY STAR Qualified Dryer
- ENERGY STAR Qualified Washer
- Heating: Electric
- Cooling: Central Air, Ceiling Fan(s)
Bedrooms
Bathrooms
Interior Features
Appliances
Heating & Cooling
- UtilitiesUtilitiesCable AvailableWater SourcePublicSewerPublic Sewer
- Exterior FeaturesLot FeaturesSprinklers In Rear, Sprinklers In FrontPatio And Porch FeaturesPatioFencingBlockPool FeaturesNone
- ConstructionProperty TypeResidentialConstruction MaterialsBlock, FrameFlooringCarpet, Laminate, TileYear Built1952Property SubtypeSingle Family ResidenceArchitectural StyleRanchRoofComposition, Foam, Rolled/Hot Mop
- ParkingParking Total4
Location
- AZ
- Phoenix
- 85014
- Maricopa
- 5745 N 13TH Street
Payment Calculator
Enter your payment information to receive an estimated monthly payment
Home Price
Down Payment
Mortgage Loan
Year Fixed
Your Monthly Payment
$3,822.4
This payment calculator provided by Engel & Völkers and is intended for educational and planning purposes only. * Assumes 3.5% APR, 20% down payment, and conventional 30-year fixed rate first mortgage. Rates cited are for instructional purposes only; current rates are subject to change at any time without notice. You should not make any decisions based simply on the information provided. Additional required amounts such as taxes, insurance, homeowner association dues, assessments, mortgage insurance premiums, flood insurance or other such required payments should also be considered. Contact your mortgage company for current rates and additional information.
Updated: April 11, 2025 10:40 AM















