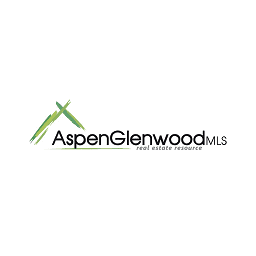LONG TERM RENTAL ONLY - over 30 Days !!!!!!
Newly remodeled in 2021, this luxury estate on 3.5 acres is perched above Holland Hills. The house backs up to BLM land and has views from the golf links of the Roaring Fork Club all the way to Ruthie's Run on Aspen Mountain.
5 en suite bedrooms (one a large fully equipped studio with W/D and Kitchenette). Large Media Room with 3 pull-out couches and
separate full bathroom.Private office next to the master suite. 4 Private decks off the 4 main bedrooms with views
from each deck. A full size elevator to access all floors. Outdoor hot tub and back yard for entertaining again with views. Full Access to 2 of 3 car garage bays. Fire Suppression System
Radiant Heat floor - Air conditioning - Snowmelt driveways
WALKING DISTANCE TO ROARING FORK CLUB
separate full bathroom.Private office next to the master suite. 4 Private decks off the 4 main bedrooms with views
from each deck. A full size elevator to access all floors. Outdoor hot tub and back yard for entertaining again with views. Full Access to 2 of 3 car garage bays. Fire Suppression System
Radiant Heat floor - Air conditioning - Snowmelt driveways
WALKING DISTANCE TO ROARING FORK CLUB
Read More
Presented by

Paula Damaso
+1 (970) 925-8400
Listing Highlights
Subtype
Single Family ResidencePrice Per Sq Ft
$7.98Year Built
1991Architectural Style
Split LevelGarage Spaces
2Living Area (Sq Ft)
6,263 sq.ftLot Size (Acres)
3.5Heating
Radiant, BaseboardCounty
PitkinSubdivision
Holland Hills at Basalt
Property Details
- Interior Features
- Bedrooms: 5
- Total Bathrooms: 7
- Full Bathrooms: 6
- Half Bathrooms: 1
- Basement: [object Object]
- Basement Description: Walk-Out Access
- Elevator
- Heating: Radiant, Baseboard
Bedrooms
Bathrooms
Other Rooms
Interior Features
Heating & Cooling
- UtilitiesUtilitiesCable Available, Natural Gas AvailableSewerSeptic Tank
- Exterior FeaturesLot FeaturesCorner Lot, Landscaped
- ConstructionProperty TypeResidential LeaseConstruction MaterialsStuccoYear Built1991Property SubtypeSingle Family ResidenceArchitectural StyleSplit LevelRoofCompositionBuilding Area Total6263
- ParkingParking Total2GarageYesGarage Spaces2Parking FeaturesElectric Vehicle Charging Station(s)
Location
- CO
- Basalt
- 81621
- Pitkin
- 571 Booth Lane














