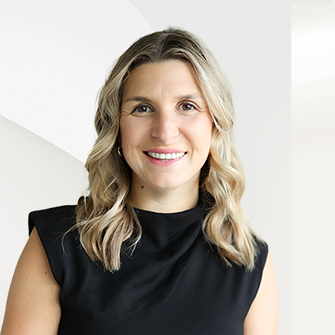
Listing Highlights
View
Mountain(s)Year Built
1850Lot Size Acres
1.23
Property Details
- Interior Features
Bedrooms
- Bedrooms: 2
Other Rooms
- Total Rooms: 2
- Basement Description: Crawl Space
- UtilitiesWater SourceWellSewerSeptic Tank
- Dimensions & Layout
1st level/Ground floor Living room 24.3x23.3 P Solarium 14x11 P Washroom 5.4x3.8 P Kitchen 12.9x18 P Hallway 5.4x10.4 P 2nd floor Master bedroom 15.9x12.3 P Bedroom 1 12.7x11.7 P Bathroom 1 16.6x11 P Second Bedroom 12.7 X 11.7 ft irr / 3.84 X 3.53 m irr Bathroom 16.6 X 11 ft irr / 5.03 X 3.35 m irr Master Bedroom 15.9 X 12.3 ft irr / 4.80 X 3.73 m irr First Kitchen 12.9 X 18 ft irr / 3.89 X 5.49 m irr Hall 5.4 X 10.4 ft irr / 1.63 X 3.15 m irr Powder room 5.4 X 3.8 ft irr / 1.63 X 1.12 m irr Living Room 24.3 X 23.3 ft irr / 7.39 X 7.09 m irr Sun room 14 X 11 ft irr / 4.27 X 3.35 m irr - Taxes (Annual)Municipal AssessmentYear2024BuildingCAD $197,700LotCAD $72,300TotalCAD $270,000Taxes (Annual)MunicipalCAD $815SchoolCAD $10TotalCAD $825
- Exterior FeaturesPool FeaturesAbove Ground
- ConstructionProperty TypeResidentialYear Built1850
- ParkingParking FeaturesDetached, Garage
Location
- QC
- Saint-Charles-de-Bellechasse
- G0R 2T0
- 5454 Rg Sud-Est
Payment Calculator
Enter your payment information to receive an estimated monthly payment
Home Price
Down Payment
Mortgage Loan
Year Fixed
Your Monthly Payment
CAD$3,495.60
This payment calculator provided by Engel & Völkers and is intended for educational and planning purposes only. * Assumes 3.5% APR, 20% down payment, and conventional 30-year fixed rate first mortgage. Rates cited are for instructional purposes only; current rates are subject to change at any time without notice. You should not make any decisions based simply on the information provided. Additional required amounts such as taxes, insurance, homeowner association dues, assessments, mortgage insurance premiums, flood insurance or other such required payments should also be considered. Contact your mortgage company for current rates and additional information.
Updated: February 20, 2025 7:23 PM














