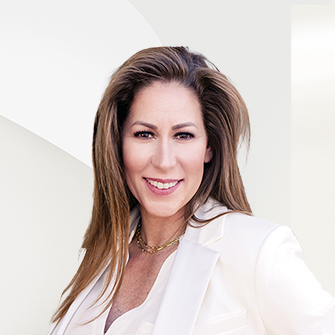
Listing Highlights
Subtype
Single Family ResidencePrice Per Sq Ft
$631.63Year Built
1956Architectural Style
SeeRemarks, TraditionalLiving Area (Sq Ft)
1132 sq.ftStories
1Lot Size (Acres)
0.14Heating
Ductless, PropaneCooling
NoneCounty
Mendocino
Property Details
- Interior Features
- Living Area: 1132 Square Feet
- Bedrooms: 3
- Total Bathrooms: 1
- Full Bathrooms: 1
- Fireplace: Yes
- Open Floorplan
- Pantry
- Storage
- Track Lighting
- Entrance Foyer
- Flooring: See Remarks, Wood
- Laundry Features: Laundry Room
- Spa Features: None
- Dishwasher
- Gas Range
- Refrigerator
- Water Heater
- Heating: Ductless, Propane
- Cooling: None
Dimensions & Layout
Bedrooms
Bathrooms
Other Rooms
Interior Features
Appliances
Heating & Cooling
- UtilitiesUtilitiesElectricity Available, Propane, Sewer Available, See Remarks, Water ConnectedWater SourcePublicSewerPublic Sewer
- Dimensions & Layout
Other
- Exterior FeaturesLot FeaturesBack YardPatio And Porch FeaturesPatio, See RemarksFencingWoodPool FeaturesNone
- ConstructionProperty TypeResidentialFlooringSee Remarks, WoodYear Built1956Property SubtypeSingle Family ResidenceFoundation DetailsConcrete PerimeterArchitectural StyleSeeRemarks, TraditionalRoofCompositionProperty ConditionUpdated/Remodeled
- ParkingParking Total3GarageNoParking FeaturesDriveway, Off Street
Location
- CA
- Fort Bragg
- 95437
- Mendocino
- 536 Maple Street
Payment Calculator
Enter your payment information to receive an estimated monthly payment
Home Price
Down Payment
Mortgage Loan
Year Fixed
Your Monthly Payment
$4,172.55
This payment calculator provided by Engel & Völkers and is intended for educational and planning purposes only. * Assumes 3.5% APR, 20% down payment, and conventional 30-year fixed rate first mortgage. Rates cited are for instructional purposes only; current rates are subject to change at any time without notice. You should not make any decisions based simply on the information provided. Additional required amounts such as taxes, insurance, homeowner association dues, assessments, mortgage insurance premiums, flood insurance or other such required payments should also be considered. Contact your mortgage company for current rates and additional information.
Updated: April 23, 2025 11:30 AM















