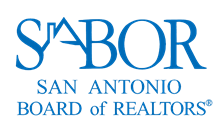
Listing Highlights
Subtype
Single Family ResidencePrice Per Sq Ft
$454.21View
NoneAssociation
YesYear Built
1971Garage Spaces
2Attached Garage Y/N
YesLiving Area (Sq Ft)
1,354 sq.ftTax Annual Amount
$8,463.67Lot Size Acres
0.226Lot Size (Sq Ft)
9,845 sq.ftHeating
Central, Natural GasCooling
Ceiling Fan(s), Central Air, ENERGY STAR Qualified Equipment, Roof Turbine(s)County
TravisSubdivision
Battle Bend Spgs Sec 01-A
Property Details
- Interior Features
- Bedrooms: 3
- Total Bathrooms: 2
- Full Bathrooms: 2
- Main Level Bedrooms: 3
- Fireplace: Yes
- Fireplace Total: 1
- Breakfast Bar
- Ceiling Fan(s)
- Beamed Ceilings
- High Ceilings
- Entrance Foyer
- High Speed Internet
- Kitchen Island
- Smart Thermostat
- Master Downstairs
- Flooring: See Remarks, Tile, Wood
- Window Features: ENERGY STAR Qualified Windows, Plantation Shutters
- Laundry Features: Laundry Room, Main Level
- Security Features: Carbon Monoxide Detector(s), Smoke Detector(s)
- Spa Features: None
- Dishwasher
- Disposal
- Gas Oven
- Refrigerator
- Stainless Steel Appliance(s)
- Water Heater
- Wine Cooler
- Heating: Central, Natural Gas
- Cooling: Ceiling Fan(s), Central Air, ENERGY STAR Qualified Equipment, Roof Turbine(s)
Bedrooms
Bathrooms
Other Rooms
Interior Features
Appliances
Heating & Cooling
- UtilitiesUtilitiesElectricity Available, Other, Natural Gas AvailableWater SourcePublicSewerPublic Sewer
- Dimensions & Layout
Main
- Exterior FeaturesLot FeaturesCorner LotPatio And Porch FeaturesCovered, PatioFencingFenced, Privacy, WoodPool FeaturesNone
- ConstructionProperty TypeResidentialConstruction MaterialsBrick Veneer, Blown-In Insulation, Wood SidingFlooringSee Remarks, Tile, WoodYear Built1971Property SubtypeSingle Family ResidenceFoundation DetailsSlabRoofComposition, Shingle
- ParkingParking Total4GarageYesGarage Spaces2Parking FeaturesAttached, Garage, Garage Door Opener, Garage Faces Front
Location
- TX
- Austin
- 78745
- Travis
- 5310 Fort Clark DR
Payment Calculator
Enter your payment information to receive an estimated monthly payment
Home Price
Down Payment
Mortgage Loan
Year Fixed
Your Monthly Payment
$3,588.97
This payment calculator provided by Engel & Völkers and is intended for educational and planning purposes only. * Assumes 3.5% APR, 20% down payment, and conventional 30-year fixed rate first mortgage. Rates cited are for instructional purposes only; current rates are subject to change at any time without notice. You should not make any decisions based simply on the information provided. Additional required amounts such as taxes, insurance, homeowner association dues, assessments, mortgage insurance premiums, flood insurance or other such required payments should also be considered. Contact your mortgage company for current rates and additional information.
Updated: May 7, 2025 3:00 PM















