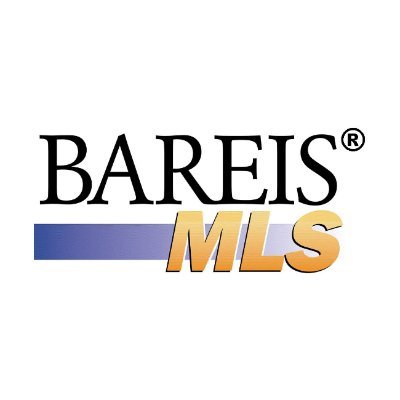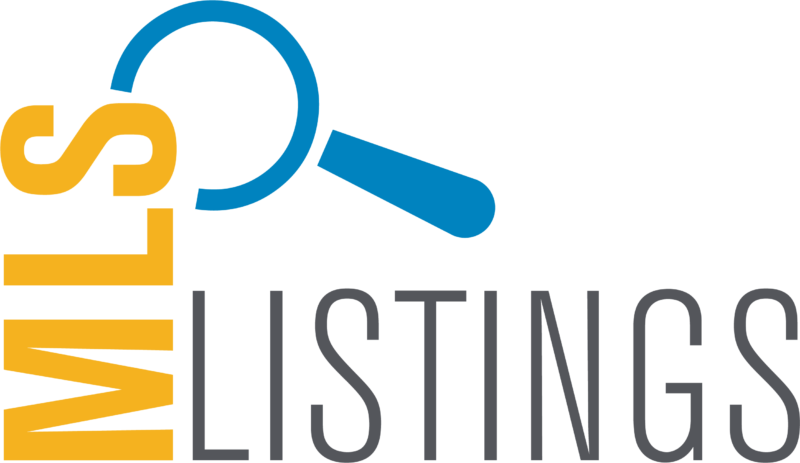
Listing Highlights
Subtype
Single Family ResidencePrice Per Sq Ft
$285.45Association
YesYear Built
2019Garage Spaces
2Living Area (Sq Ft)
2165 sq.ftTax Annual Amount
$14,699.98Lot Size Acres
0.162Lot Size (Sq Ft)
7065 sq.ftHeating
CentralCooling
Ceiling Fan(s), Central AirCounty
TravisSubdivision
Sweetwater Ranch Sec 2 Village P3B
Property Details
- Interior Features
- Bedrooms: 3
- Total Bathrooms: 3
- Full Bathrooms: 2
- Half Bathrooms: 1
- Ceiling Fan(s)
- Double Vanity
- Kitchen Island
- Open Floorplan
- Walk-In Closet(s)
- High Speed Internet
- Flooring: Carpet, Tile, Wood
- Window Features: Blinds
- Laundry Features: Upper Level
- Dishwasher
- Disposal
- Electric Range
- Microwave
- Electric Oven
- Heating: Central
- Cooling: Ceiling Fan(s), Central Air
Bedrooms
Bathrooms
Interior Features
Appliances
Heating & Cooling
- UtilitiesUtilitiesCable Available, Electricity Connected, Other, Natural Gas Connected, Underground Utilities, Water ConnectedWater SourcePublicSewerPublic Sewer
- Dimensions & Layout
Second
First
- Exterior FeaturesLot FeaturesGreenbelt, Corner Lot, Cul-De-Sac, Few TreesPatio And Porch FeaturesCovered, Front Porch, Rear PorchFencingBack Yard, Wood, Wrought IronPool FeaturesNone
- ConstructionProperty TypeResidentialConstruction MaterialsFrame, Board & Batten Siding, Stone, StuccoFlooringCarpet, Tile, WoodYear Built2019Property SubtypeSingle Family ResidenceFoundation DetailsSlabRoofShingle
- ParkingParking Total2GarageYesGarage Spaces2Parking FeaturesConcrete, Driveway
Location
- TX
- Austin
- 78738
- Travis
- 5300 Traviston DR
Payment Calculator
Enter your payment information to receive an estimated monthly payment
Home Price
Down Payment
Mortgage Loan
Year Fixed
Your Monthly Payment
$3,606.48
This payment calculator provided by Engel & Völkers and is intended for educational and planning purposes only. * Assumes 3.5% APR, 20% down payment, and conventional 30-year fixed rate first mortgage. Rates cited are for instructional purposes only; current rates are subject to change at any time without notice. You should not make any decisions based simply on the information provided. Additional required amounts such as taxes, insurance, homeowner association dues, assessments, mortgage insurance premiums, flood insurance or other such required payments should also be considered. Contact your mortgage company for current rates and additional information.
Updated: April 10, 2025 6:50 PM

















