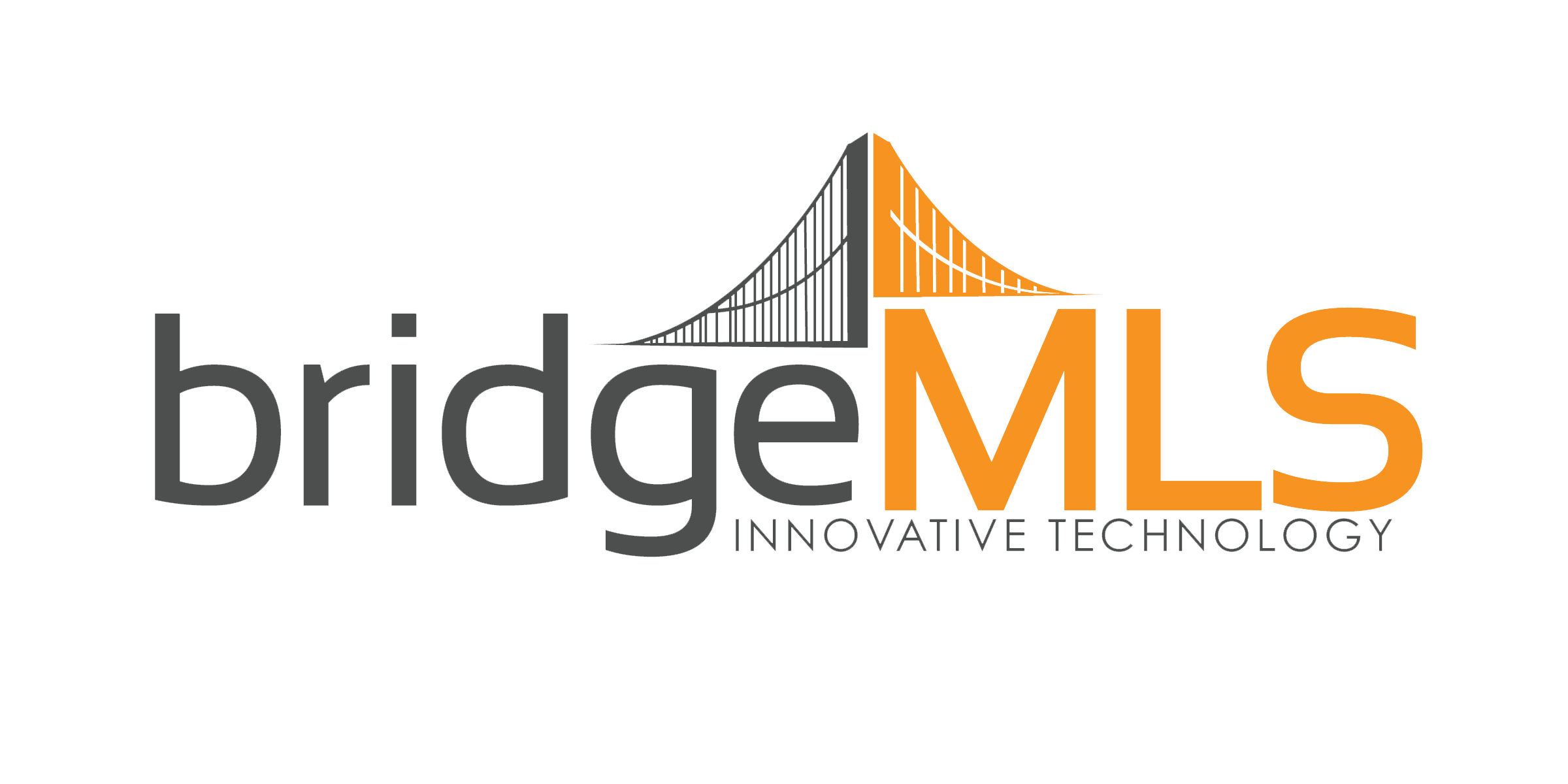Stunning Upper Castro Valley Home!
Listing Highlights
Subtype
Single Family ResidencePrice Per Sq Ft
$803.73Year Built
1949Architectural Style
RanchGarage Spaces
1Attached Garage Y/N
YesLiving Area (Sq Ft)
1,554 sq.ftLot Size Acres
0.13 AcresHeating
Forced AirCooling
Central AirCounty
AlamedaSubdivision
UPPER VALLEY
Property Details
- Interior Features
Dimensions & Layout
- Living Area: 1554 Square Feet
Bedrooms
- Bedrooms: 3
Bathrooms
- Total Bathrooms: 2
- Full Bathrooms: 2
Other Rooms
- Total Rooms: 6
- Main Level Bedrooms: 3
Interior Features
- Kitchen Island
- Stone Counters
- Master Downstairs
- Flooring: Laminate, Tile
- Window Features: Double Pane Windows, Window Coverings
- Laundry Features: Laundry Room, Main Level
- Security Features: Carbon Monoxide Detector(s), Smoke Detector(s)
Appliances
- Dishwasher
- Disposal
- Microwave
- Gas Range
- Gas Water Heater
Heating & Cooling
- Heating: Forced Air
- Cooling: Central Air
- UtilitiesUtilitiesCable Available, Natural Gas AvailableWater SourcePublicSewerPublic Sewer
- Exterior FeaturesLot FeaturesFront YardFencingFencedPool FeaturesNone
- ConstructionProperty TypeResidentialConstruction MaterialsShingle Siding, StuccoFlooringLaminate, TileYear Built1949Property SubtypeSingle Family ResidenceArchitectural StyleRanchRoofShingleBuilding Area Total1554
- ParkingGarageYesGarage Spaces1Parking FeaturesAttached, Garage Door Opener, Garage
Location
- CA
- Castro Valley
- 94546
- Alameda
- 4828 Kathleen Ave
Payment Calculator
Enter your payment information to receive an estimated monthly payment
Home Price
Down Payment
Mortgage Loan
Year Fixed
Your Monthly Payment
$7,288.82
This payment calculator provided by Engel & Völkers and is intended for educational and planning purposes only. * Assumes 3.5% APR, 20% down payment, and conventional 30-year fixed rate first mortgage. Rates cited are for instructional purposes only; current rates are subject to change at any time without notice. You should not make any decisions based simply on the information provided. Additional required amounts such as taxes, insurance, homeowner association dues, assessments, mortgage insurance premiums, flood insurance or other such required payments should also be considered. Contact your mortgage company for current rates and additional information.
Based on information from the/Association of REALTORS® (alternatively, from_ the MLS) as of(date the AOR/MLS data was obtained). All data, including all measurements and calculations of area, is obtained from various sources and has not been, and will not be, verified by broker or MLS. All information should be independently reviewed and verified for accuracy. Properties may or may not be listed by the office/agent presenting the information.
Updated: January 23, 2025 8:50 PM














