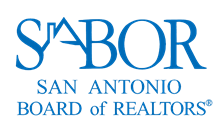
Listing Highlights
Subtype
Single Family ResidencePrice Per Sq Ft
$555.82View
Canyon, Panoramic, Skyline, Trees/WoodsAssociation
YesYear Built
2019Garage Spaces
3Attached Garage Y/N
YesLiving Area (Sq Ft)
4273 sq.ftTax Annual Amount
$16,316.65Lot Size Acres
1.54Lot Size (Sq Ft)
67.082 sq.ftHeating
ElectricCooling
Ceiling Fan(s), Central AirCounty
TravisSubdivision
Tres Vista
Property Details
- Interior Features
- Bedrooms: 5
- Total Bathrooms: 5
- Full Bathrooms: 5
- Main Level Bedrooms: 3
- Fireplace: Yes
- Fireplace Total: 2
- Breakfast Bar
- Built-in Features
- Ceiling Fan(s)
- Beamed Ceilings
- High Ceilings
- Stone Counters
- Crown Molding
- Double Vanity
- High Speed Internet
- Kitchen Island
- Open Floorplan
- Recessed Lighting
- Soaking Tub
- Walk-In Closet(s)
- Master Downstairs
- Flooring: Tile, Wood
- Window Features: Bay Window(s), Blinds, Insulated Windows, Shutters, Window Coverings
- Laundry Features: Laundry Room, Main Level, Inside
- Security Features: Security Fence, Security System, Smoke Detector(s)
- Spa Features: Heated, In Ground
- Built-In Gas Oven
- Built-In Gas Range
- Built-In Refrigerator
- Cooktop
- Dishwasher
- Disposal
- Gas Cooktop
- Microwave
- Heating: Electric
- Cooling: Ceiling Fan(s), Central Air
Bedrooms
Bathrooms
Other Rooms
Interior Features
Appliances
Heating & Cooling
- UtilitiesUtilitiesCable Available, Cable Connected, Electricity Connected, PropaneWater SourcePrivate, WellSewerSeptic Tank
- Dimensions & Layout
Main
Second
- Exterior FeaturesLot FeaturesBluff, Gentle Sloping, Interior Lot, Landscaped, Native Plants, PrivatePatio And Porch FeaturesAwning(s), CoveredFencingPartial, Wrought IronPool FeaturesHeated, In Ground, Pool/Spa Combo, Waterfall, Private
- ConstructionProperty TypeResidentialConstruction MaterialsFrame, Stone, StuccoFlooringTile, WoodYear Built2019Property SubtypeSingle Family ResidenceFoundation DetailsSlabRoofMetal
- ParkingParking Total3GarageYesGarage Spaces3Parking FeaturesAttached
Location
- TX
- Spicewood
- 78669
- Travis
- 4746 R O DR
Payment Calculator
Enter your payment information to receive an estimated monthly payment
Home Price
Down Payment
Mortgage Loan
Year Fixed
Your Monthly Payment
$13,859.86
This payment calculator provided by Engel & Völkers and is intended for educational and planning purposes only. * Assumes 3.5% APR, 20% down payment, and conventional 30-year fixed rate first mortgage. Rates cited are for instructional purposes only; current rates are subject to change at any time without notice. You should not make any decisions based simply on the information provided. Additional required amounts such as taxes, insurance, homeowner association dues, assessments, mortgage insurance premiums, flood insurance or other such required payments should also be considered. Contact your mortgage company for current rates and additional information.
Updated: April 22, 2025 3:40 PM
















