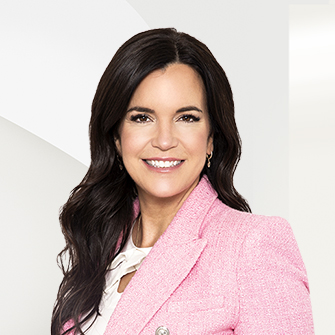Sherbrooke (Les Nations), Québec


Listing Highlights
Year Built
1951Heating
Natural Gas, Hot Water, Radiant
Property Details
- Interior Features
Bedrooms
- Bedrooms: 4
Other Rooms
- Total Rooms: 4
- Basement: Yes
- Basement Description: Partially Finished
Interior Features
- Window Features: Wood Frames, Aluminum Frames
Heating & Cooling
- Heating: Natural Gas, Hot Water, Radiant
- Inclusion
- Large dining room table and all kitchen appliances.
- Addendum
- Located in Sherbrooke's picturesque Old North district, with its mature trees, this magnificent property exudes the timeless charm of its surroundings.
As soon as you arrive, a vast entrance hall warmly welcomes you, revealing the exceptional architectural details that characterize this home. As you enter the house, you'll discover a majestic central staircase and three living rooms offering unique spaces, each ready to accommodate your lifestyle. The spacious dining room invites you to entertain your guests with elegance, while the large kitchen is both functional and welcoming. A powder room and laundry room complete this floor.
Four spacious bedrooms offer comfort and privacy, while two bathrooms, including one adjoining the master bedroom, add a touch of luxury to this floor.
The basement houses a large family room, storage spaces, the mechanical room and offers convenient access to the garage.
BACK YARD:
The 16,865-square-foot European-style backyard, with its mature trees and perennial flowers, is a true haven of peace. Cool off in the magnificent in-ground pool on hot summer days, and enjoy unforgettable moments of relaxation in this private oasis.
NEARBY:
In addition to the opportunity to explore the magnificent properties of Vieux Nord by strolling the surrounding streets, you'll enjoy easy access to downtown, major arteries and several parks, primary and secondary schools. This property offers an ideal living environment, combining tranquility with urban convenience.
Please note that since the new provisions of the Real Estate Brokerage Act came into effect on June 10, 2022, it is recommended that buyers be represented by their own broker in a real estate transaction. The listing broker represents the seller. However, it is still possible for a transaction to be concluded without the buyer being represented exclusively by another broker, in which case the listing broker will objectively provide the buyer with information relevant to the transaction, particularly with regard to the rights and obligations of all parties. In this event, the buyer will sign a notice to the effect that he does not wish to be represented by his own broker. - Located in Sherbrooke's picturesque Old North district, with its mature trees, this magnificent property exudes the timeless charm of its surroundings.
- UtilitiesWater SourcePublicSewerPublic Sewer
- Dimensions & Layout
2nd floor Bedroom 2 18.5x12 P Bedroom 3 17.2x13.1 P Storage 4.2x15 P Master bedroom 15.9x17.7 P Bedroom 1 17.7x13 P Other 4.2x7.8 P Other 10x14.9 P Bathroom 1 8.6x10.5 P Den 10.9x14.5 P 1st level/Ground floor Washroom 5.9x7.6 P Living room 16.3x14.6 P Laundry room 4.1x15.7 P Den 13.9x15.10 P Dining room 22.7x15.5 P Family room 18.2x15.1 P Kitchen 23.3x20.3 P Hallway 11.5x6.6 P Living room 18.1x15.2 P Basement Wine cellar 6.11x7.6 P Washroom 3.1x6.1 P Family room 14.3x19.9 P Other 15.10x12.1 P Storage 14.8x23.3 P Storage 8.1x14.5 P Storage 9.8x17.3 P - Taxes (Annual)Municipal AssessmentYear2024LotCAD $636,900BuildingCAD $251,600TotalCAD $888,500Taxes (Annual)MunicipalCAD $8,456SchoolCAD $681TotalCAD $9,137
- Exterior FeaturesLot FeaturesIrregular Lot, Wooded, Steep SlopeFencingFencedPool FeaturesHeated, In Ground
- ConstructionProperty TypeResidentialYear Built1951
- ParkingParking FeaturesAttached, Detached, Garage
Location
- QC
- Sherbrooke (Les Nations)
- J1J 3K8
- 465 Rue Newton
Payment Calculator
Enter your payment information to receive an estimated monthly payment
Home Price
Down Payment
Mortgage Loan
Year Fixed
Your Monthly Payment
CAD$6,997.04
This payment calculator provided by Engel & Völkers and is intended for educational and planning purposes only. * Assumes 3.5% APR, 20% down payment, and conventional 30-year fixed rate first mortgage. Rates cited are for instructional purposes only; current rates are subject to change at any time without notice. You should not make any decisions based simply on the information provided. Additional required amounts such as taxes, insurance, homeowner association dues, assessments, mortgage insurance premiums, flood insurance or other such required payments should also be considered. Contact your mortgage company for current rates and additional information.
Updated: December 22, 2024 7:21 PM













