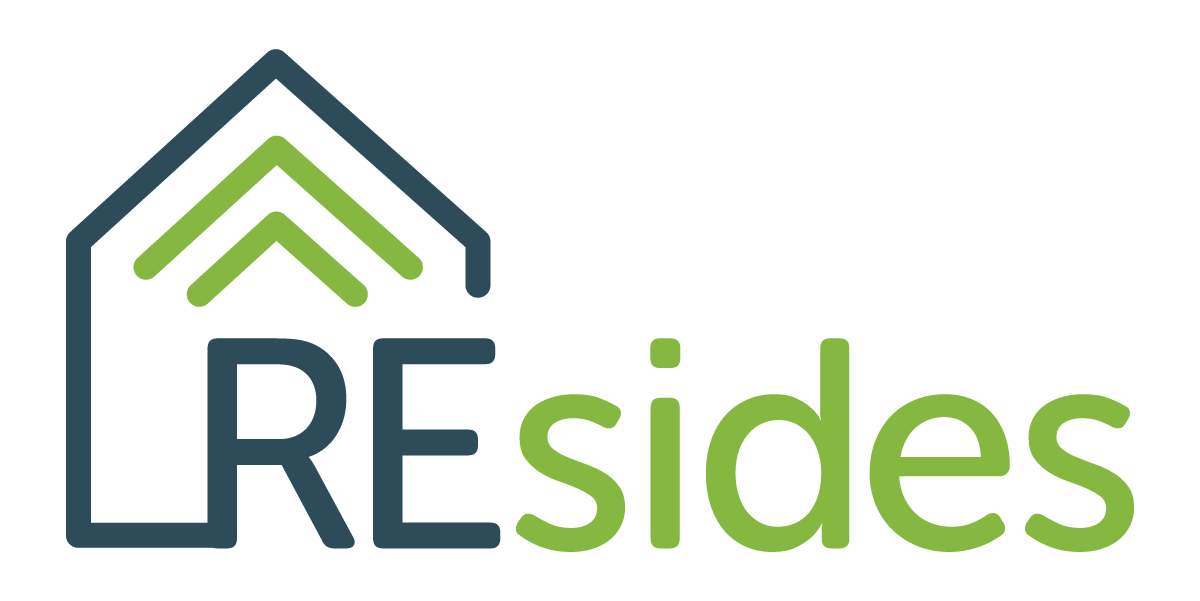Exquisite Berkeley Hall Estate: Luxury, Golf, and Elegance
Listing Highlights
Subtype
Single Family ResidencePrice Per Sq Ft
$362.98View
Golf CourseYear Built
2011Architectural Style
ThreeStoryGarage Spaces
3Living Area (Sq Ft)
5,229 sq.ftStories
3Lot Size (Acres)
0.49Heating
Heat Pump, Central, ElectricCooling
Ceiling Fan(s), Central Air, Electric, Heat PumpCounty
BeaufortSubdivision
BERKELEY HALL I & II
Property Details
- Interior Features
- Bedrooms: 5
- Total Bathrooms: 8
- Full Bathrooms: 4
- Half Bathrooms: 4
- Fireplace: Yes
- Sound System
- Pantry
- Wet Bar
- Bookcases
- Built-in Features
- Tray Ceiling(s)
- Ceiling Fan(s)
- Wired for Data
- Wired for Sound
- Entrance Foyer
- In-Law Floorplan
- Flooring: Carpet, Stone, Wood
- Window Features: Window Coverings, Window Treatments
- Laundry Features: Laundry Room
- Security Features: Security System, Smoke Detector(s)
- Convection Oven
- Dryer
- Dishwasher
- Disposal
- Gas Range
- Microwave
- Refrigerator
- Self Cleaning Oven
- Wine Cooler
- Washer
- Heating: Heat Pump, Central, Electric
- Cooling: Ceiling Fan(s), Central Air, Electric, Heat Pump
Bedrooms
Bathrooms
Other Rooms
Interior Features
Appliances
Heating & Cooling
- UtilitiesUtilitiesCable Available, Sewer Available, Water AvailableWater SourcePublic
- Exterior FeaturesPatio And Porch FeaturesPorch, Screened, Rear Porch, PatioPool FeaturesCommunity
- ConstructionProperty TypeResidentialConstruction MaterialsBlock, StuccoFlooringCarpet, Stone, WoodYear Built2011Property SubtypeSingle Family ResidenceArchitectural StyleThreeStoryRoofAsphaltBuilding Area Total5229
- ParkingGarageYesGarage Spaces3Parking FeaturesPaved, Driveway, Oversized
Location
- SC
- Bluffton
- 29909
- Beaufort
- 46 Lancaster Boulevard
Payment Calculator
Enter your payment information to receive an estimated monthly payment
Home Price
Down Payment
Mortgage Loan
Year Fixed
Your Monthly Payment
$11,076.21
This payment calculator provided by Engel & Völkers and is intended for educational and planning purposes only. * Assumes 3.5% APR, 20% down payment, and conventional 30-year fixed rate first mortgage. Rates cited are for instructional purposes only; current rates are subject to change at any time without notice. You should not make any decisions based simply on the information provided. Additional required amounts such as taxes, insurance, homeowner association dues, assessments, mortgage insurance premiums, flood insurance or other such required payments should also be considered. Contact your mortgage company for current rates and additional information.
“We do not attempt to independently verify the currency, completeness, accuracy 17 M101-0322 © 2008-2022 REsides, Inc. All Rights Reserved or authenticity of the data contained herein. All area measurements and calculations are approximate and should be independently verified. Data may be subject to transcription and transmission errors. Accordingly, the data is provided on an “as is” “as available” basis only and may not reflect all real estate activity in the market”. © [current year] REsides, Inc. All rights reserved. Certain information contained herein is derived from information, which is the licensed property of, and copyrighted by, REsides, Inc.”
IDX information is provided exclusively for personal, non-commercial use, and may not be used for any purpose other than to identify prospective properties consumers may be interested in purchasing. Information is deemed reliable but not guaranteed.
Updated: April 24, 2025 3:20 AM

