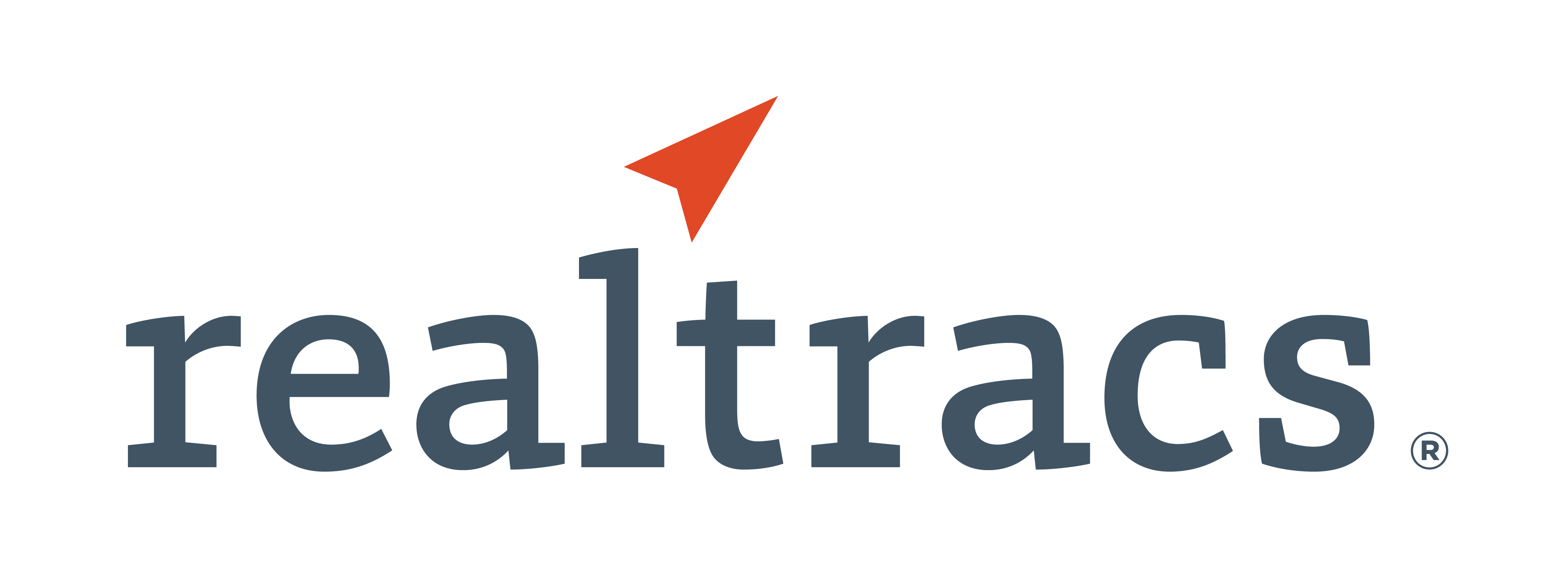Listing Highlights
Subtype
Single Family ResidencePrice Per Sq Ft
$138.07Year Built
2006Architectural Style
ContemporaryGarage Spaces
2Attached Garage Y/N
YesLiving Area (Sq Ft)
1,810 sq.ftStories
1Tax Annual Amount
$1,226Lot Size (Acres)
0.2Heating
Central, Electric, Heat PumpCooling
Ceiling Fan(s)County
BlountSubdivision
Williams Way
Property Details
- Interior Features
- Living Area: 1810 Square Feet
- Bedrooms: 3
- Total Bathrooms: 2
- Full Bathrooms: 2
- Main Level Bedrooms: 3
- Basement Description: Crawl Space
- Fireplace: Yes
- Fireplace Total: 1
- Ceiling Fan(s)
- High Speed Internet
- Master Downstairs
- Flooring: Carpet, Tile
- Laundry Features: Washer Hookup, Electric Dryer Hookup
- Security Features: Smoke Detector(s)
- Dishwasher
- Disposal
- Microwave
- Refrigerator
- Oven
- Heating: Central, Electric, Heat Pump
- Cooling: Ceiling Fan(s)
Dimensions & Layout
Bedrooms
Bathrooms
Other Rooms
Interior Features
Appliances
Heating & Cooling
- UtilitiesUtilitiesCable Connected
- Exterior FeaturesLot FeaturesLevelPatio And Porch FeaturesDeck
- ConstructionProperty TypeResidentialConstruction MaterialsVinyl Siding, Other, BrickFlooringCarpet, TileYear Built2006Property SubtypeSingle Family ResidenceNew ConstructionNoArchitectural StyleContemporaryAbove Grade Finished Area1810Building Area Total1810
- ParkingParking Total2GarageYesGarage Spaces2Parking FeaturesAttached
Location
- TN
- Maryville
- 37803
- Blount
- 1945 Emma Lane
Payment Calculator
Enter your payment information to receive an estimated monthly payment
Home Price
Down Payment
Mortgage Loan
Year Fixed
Your Monthly Payment
$1,470.6
This payment calculator provided by Engel & Völkers and is intended for educational and planning purposes only. * Assumes 3.5% APR, 20% down payment, and conventional 30-year fixed rate first mortgage. Rates cited are for instructional purposes only; current rates are subject to change at any time without notice. You should not make any decisions based simply on the information provided. Additional required amounts such as taxes, insurance, homeowner association dues, assessments, mortgage insurance premiums, flood insurance or other such required payments should also be considered. Contact your mortgage company for current rates and additional information.
Updated: July 11, 2025 5:50 PM

