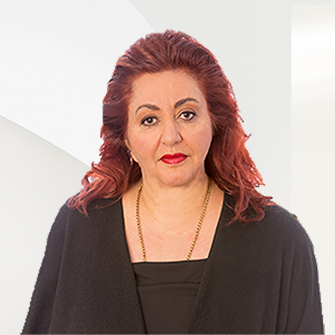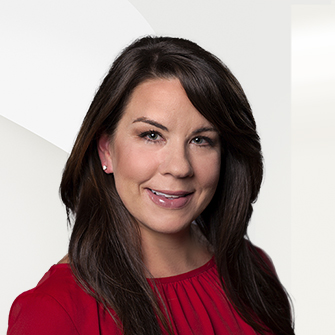

Listing Highlights
Subtype
CondominiumPrice Per Sq Ft
$1,070.14View
City Lights, PanoramicAssociation
YesAssociation Fee
$1,425/AssociationFeeFrequency.MonthlyYear Built
2008Architectural Style
Modern/High TechLiving Area (Sq Ft)
710 sq.ftLot Size (Acres)
1.286Heating
CentralCooling
Central AirCounty
San Francisco
Property Details
- Interior Features
- Living Area: 710 Square Feet
- Bedrooms: 1
- Total Bathrooms: 1
- Full Bathrooms: 1
- Total Rooms: 3
- Flooring: Wood
- Laundry Features: Laundry Closet
- Security Features: Carbon Monoxide Detector(s), Fire Alarm, Smoke Detector(s)
- Spa: Yes
- Dishwasher
- Disposal
- Gas Cooktop
- Microwave
- Washer/Dryer Stacked
- Heating: Central
- Cooling: Central Air
Dimensions & Layout
Bedrooms
Bathrooms
Other Rooms
Interior Features
Appliances
Heating & Cooling
- Dimensions & Layout
Other
- Exterior FeaturesPool FeaturesCommunity
- ConstructionProperty TypeResidentialConstruction MaterialsConcrete, GlassFlooringWoodYear Built2008Property SubtypeCondominiumArchitectural StyleModern/High TechBuilding Area Total710
- ParkingParking Total1GarageYesParking FeaturesGarage Door Opener, Guest, Inside Entrance, Valet
Location
- CA
- San Francisco
- 94105
- San Francisco
- 425 1st Street 4405
Payment Calculator
Enter your payment information to receive an estimated monthly payment
Home Price
Down Payment
Mortgage Loan
Year Fixed
Your Monthly Payment
$4,433.99
This payment calculator provided by Engel & Völkers and is intended for educational and planning purposes only. * Assumes 3.5% APR, 20% down payment, and conventional 30-year fixed rate first mortgage. Rates cited are for instructional purposes only; current rates are subject to change at any time without notice. You should not make any decisions based simply on the information provided. Additional required amounts such as taxes, insurance, homeowner association dues, assessments, mortgage insurance premiums, flood insurance or other such required payments should also be considered. Contact your mortgage company for current rates and additional information.
Updated: May 9, 2025 1:40 AM















