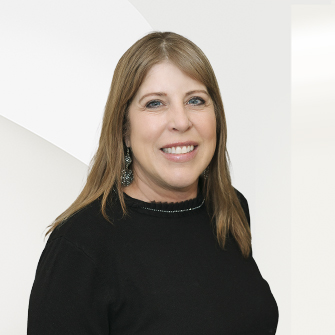
Listing Highlights
Subtype
Single Family ResidencePrice Per Sq Ft
205,64 $View
Mountain(s), Trees/WoodsYear Built
1958Architectural Style
RanchGarage Spaces
2Attached Garage Y/N
YesLiving Area (Sq Ft)
2,431 sq.ftTax Annual Amount
3640,57 $Lot Size Acres
0.993 AcresHeating
Hot WaterCounty
Lewis and Clark
Property Details
- Interior Features
Dimensions & Layout
- Living Area: 2431 Square Feet
Bedrooms
- Bedrooms: 4
Bathrooms
- Total Bathrooms: 3
- Full Bathrooms: 2
- Half Bathrooms: 1
Other Rooms
- Basement: Yes
- Basement Description: Full, Finished
- Fireplace: Yes
- Fireplace Total: 2
Interior Features
- Laundry Features: Washer Hookup
- Security Features: Smoke Detector(s)
Appliances
- Dishwasher
- Range
- Refrigerator
Heating & Cooling
- Heating: Hot Water
- UtilitiesUtilitiesNatural Gas Available, Electricity Connected, Natural Gas ConnectedWater SourcePrivate, WellSewerPrivate Sewer, Septic Tank
- Exterior FeaturesLot FeaturesLevel, Back Yard, Front Yard, Garden, ViewsPatio And Porch FeaturesFront PorchFencingBarbed Wire, Back Yard
- ConstructionProperty TypeResidentialYear Built1958Property SubtypeSingle Family ResidenceArchitectural StyleRanchBelow Grade Finished Area1059
- ParkingGarageYesGarage Spaces2Parking FeaturesAdditional Parking, Attached
Location
- MT
- Helena
- 59601
- Lewis and Clark
- 4212 W Us Highway 12
Payment Calculator
Enter your payment information to receive an estimated monthly payment
Home Price
Down Payment
Mortgage Loan
Year Fixed
Your Monthly Payment
$2,917.28
This payment calculator provided by Engel & Völkers and is intended for educational and planning purposes only. * Assumes 3.5% APR, 20% down payment, and conventional 30-year fixed rate first mortgage. Rates cited are for instructional purposes only; current rates are subject to change at any time without notice. You should not make any decisions based simply on the information provided. Additional required amounts such as taxes, insurance, homeowner association dues, assessments, mortgage insurance premiums, flood insurance or other such required payments should also be considered. Contact your mortgage company for current rates and additional information.
Updated: February 6, 2025 3:55 PM













