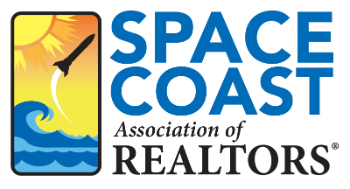Seaside Luxury Living with Stunning Water Views.


Listing Highlights
Subtype
Single Family ResidencePrice Per Sq Ft
$403.23View
OceanYear Built
2019Garage Spaces
2Attached Garage Y/N
YesLiving Area (Sq Ft)
3 100 sq.ftStories
2Lot Size Acres
2.07Lot Size (Sq Ft)
90 169 sq.ftHeating
Radiant, Fireplace(s), Hot WaterCounty
Pictou
Property Details
- Interior Features
- Bedrooms: 4
- Total Bathrooms: 3
- Full Bathrooms: 2
- Half Bathrooms: 1
- Basement: [object Object]
- Basement Description: Finished, Walk-Out Access
- See Remarks
- High Speed Internet
- Flooring: Tile
- Spa: Yes
- Spa Features: Private
- Dryer
- Disposal
- Gas Cooktop
- Electric Oven
- Dishwasher
- Washer
- Microwave
- Refrigerator
- Wine Cooler
- Water Softener
- Heating: Radiant, Fireplace(s), Hot Water
Bedrooms
Bathrooms
Other Rooms
Interior Features
Appliances
Heating & Cooling
- UtilitiesUtilitiesPropane, Electricity Connected, Phone ConnectedWater SourceWell, PrivateSewerSeptic Tank
- Dimensions & Layout
Main Floor Great Room 21.4 x 23 Laundry 8 x 6.4 Dining Room 13.4 x 11 Primary Bedroom 15 x 12.6 Storage WIC 10.8 x 7 Bathroom 1 4 PC Bathroom 2 2 PC Living Room 12 x 11 Workshop Garage+Wrkshp: 25.6x24.6 Kitchen 12.6 x 12.6 Lower Level Rec Room 21.6 x 18 Bedroom 2 13 x 12.6 Utility Room 10.6 x 6.6 Storage 6 x 4 Bedroom 3 12.8 x 11.6 Bedroom 4 11 x 12 Other Room 1 Wet Bar: 10.6 x 8.9 Bathroom 3 3 PC with Sauna Storage 6 x 4 Storage Wine Cellar+Pantry:6.4x4.9 - Exterior FeaturesLot FeaturesCleared, Landscaped, Wooded, WaterfrontPatio And Porch FeaturesDeck, PatioWaterfront FeaturesOcean Front, Ocean Access
- ConstructionProperty TypeResidentialConstruction MaterialsVinyl SidingFlooringTileYear Built2019Property SubtypeSingle Family ResidenceFoundation DetailsConcrete PerimeterRoofMetalBuilding Area Total3100
- ParkingParking Total2GarageYesGarage Spaces2Parking FeaturesAttached, Heated Garage, Gravel
Location
- NS
- Egerton
- B0K 1G0
- Pictou
- 419 Robertsons Road
Payment Calculator
Enter your payment information to receive an estimated monthly payment
Home Price
Down Payment
Mortgage Loan
Year Fixed
Your Monthly Payment
CAD $7,294.66
This payment calculator provided by Engel & Völkers and is intended for educational and planning purposes only. * Assumes 3.5% APR, 20% down payment, and conventional 30-year fixed rate first mortgage. Rates cited are for instructional purposes only; current rates are subject to change at any time without notice. You should not make any decisions based simply on the information provided. Additional required amounts such as taxes, insurance, homeowner association dues, assessments, mortgage insurance premiums, flood insurance or other such required payments should also be considered. Contact your mortgage company for current rates and additional information.
Updated: April 25, 2025 6:20 PM














