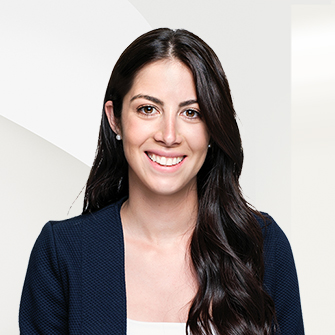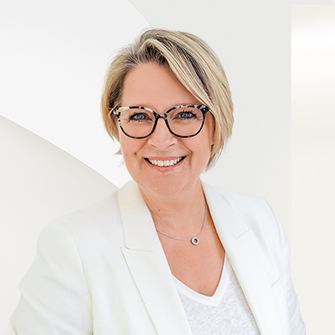Exceptional home in Domaine Privilège at Mont-Tremblant


Listing Highlights
Price Per Sq Ft
$450.87View
Mountain(s), PanoramicYear Built
2005Living Area (Sq Ft)
3,094 sq.ftHeating
Wood
Property Details
- Interior Features
- Bedrooms: 5
- Total Rooms: 5
- Basement: [object Object]
- Basement Description: Finished
- Window Features: Wood Frames
- Heating: Wood
Bedrooms
Other Rooms
Interior Features
Heating & Cooling
- Inclusion
- Fully furnished & equipped, except list of exclusions.
- Exclusion
- *See list of exclusions attached to the registration.
- Addendum
- - The Domaine Privilège, a well-established property, is located in the heart of Mont-Tremblant, just 7 minutes from the old village, ski slopes, cross-country skiing, the beach, bike paths, the skating rink, basically, everything!
- This prestigious estate spans over 400 acres of vegetation and lakes, a true exclusive haven of peace. For 25 years, Domaine Privilège has managed to keep nature at the core of its developments.
- The house is spacious with its cathedral ceilings in wood, giving it a distinctive rustic charm. The surface area, including the garage, is 3694 square feet.
- Its central fireplace, with its mantel, adds a grandiose touch to the living room, perfect for hosting family gatherings. In fact, as soon as you enter the house, you'll notice the expansive spaces.
- On this floor, you'll find the living room, kitchen, dining room, master bedroom with an en-suite bathroom, two other bedrooms, and a bathroom with washer and dryer.
- In addition to enjoying ample sunlight, the large gallery and three-season veranda will allow you to spend beautiful moments outdoors during several months of the year.
- On the garden level, there is a large family room with a wood stove for those cold winter days, two additional bedrooms, a full bathroom, and an immaculate garage with two doors and plenty of storage space.
- The lot is large, wooded, and offers great privacy.
- The driveway will be paved in the spring, at the seller's expense (12,000 $). - - The Domaine Privilège, a well-established property, is located in the heart of Mont-Tremblant, just 7 minutes from the old village, ski slopes, cross-country skiing, the beach, bike paths, the skating rink, basically, everything!
- UtilitiesWater SourceWellSewerSeptic Tank
- Dimensions & Layout
Basement Home office 12.6x10.3 P Family room 21.5x22.6 P Bedroom 3 10x10 P Bedroom 4 10.5x9.8 P Bathroom 2 6.5x7.6 P 1st level/Ground floor Bedroom 2 10.7x10.7 P Dining room 13.6x11.5 P Washroom 8.5x9.8 P Bedroom 1 10.5x11.7 P Kitchen 11.7x12.0 P Hallway 9.7x8.6 P Bathroom 1 10.11x7.0 P Master bedroom 14.1x19.0 P Living room 20.5x20.5 P - Taxes (Annual)Municipal AssessmentYear2021Building$568,600Lot$79,600Total$648,200Taxes (Annual)Municipal$3,654School$568Total$4,222
- Exterior FeaturesLot FeaturesIrregular Lot, Wooded, Sloped
- ConstructionProperty TypeResidentialYear Built2005RoofAsphalt
- ParkingParking FeaturesAttached, Garage
Location
- QC
- Mont-Tremblant
- J8E 0B1
- 415 Ch. Jean-Paul-Riopelle
Payment Calculator
Enter your payment information to receive an estimated monthly payment
Home Price
Down Payment
Mortgage Loan
Year Fixed
Your Monthly Payment
CAD $8,140.84
This payment calculator provided by Engel & Völkers and is intended for educational and planning purposes only. * Assumes 3.5% APR, 20% down payment, and conventional 30-year fixed rate first mortgage. Rates cited are for instructional purposes only; current rates are subject to change at any time without notice. You should not make any decisions based simply on the information provided. Additional required amounts such as taxes, insurance, homeowner association dues, assessments, mortgage insurance premiums, flood insurance or other such required payments should also be considered. Contact your mortgage company for current rates and additional information.
Updated: April 15, 2025 4:40 PM















