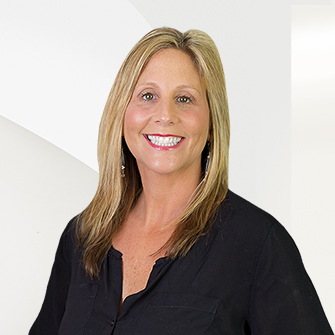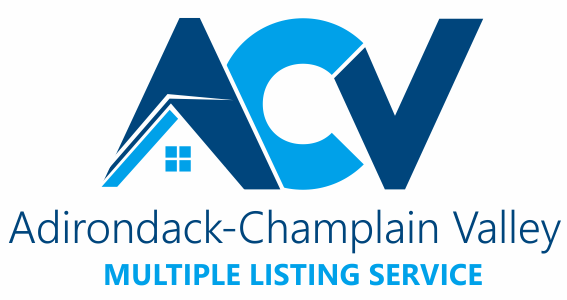Privacy, Peacefulness on Saddleback Way in Lake Placid, NY

Listing Highlights
Subtype
Single Family ResidencePrice Per Sq Ft
$360.51View
Garden, Meadow, Mountain(s), Pool, Rural, Trees/WoodsAssociation
YesYear Built
2007Architectural Style
ColonialGarage Spaces
2Attached Garage Y/N
YesLiving Area (Sq Ft)
2,760 sq.ftStories
2Tax Annual Amount
$6,830Lot Size Acres
11.23Lot Size (Sq Ft)
489,179 sq.ftHeating
Baseboard, Fireplace(s), Hot Water, Propane, Radiant FloorCooling
Ceiling Fan(s)County
EssexSubdivision
Placid Meadows
Property Details
- Interior Features
- Bedrooms: 4
- Total Bathrooms: 4
- Full Bathrooms: 3
- Half Bathrooms: 1
- Total Rooms: 20
- Main Level Bedrooms: 1
- Basement: [object Object]
- Basement Description: Exterior Entry, Finished, Full, Interior Entry, Storage Space, Walk-Out Access
- Fireplace: Yes
- Fireplace Total: 2
- Granite Counters
- Beamed Ceilings
- Built-in Features
- Ceiling Fan(s)
- High Ceilings
- Open Floorplan
- Recessed Lighting
- Storage
- Vaulted Ceiling(s)
- Wet Bar
- Flooring: Carpet, Ceramic Tile, Hardwood, Wood
- Window Features: Double Pane Windows, Screens
- Laundry Features: Lower Level
- Door Features: French Doors, Sliding Doors
- Dishwasher
- Dryer
- Freezer
- Gas Cooktop
- Gas Range
- Microwave
- Refrigerator
- Washer
- Heating: Baseboard, Fireplace(s), Hot Water, Propane, Radiant Floor
- Cooling: Ceiling Fan(s)
Bedrooms
Bathrooms
Other Rooms
Interior Features
Appliances
Heating & Cooling
- UtilitiesUtilitiesCable Available, Electricity Available, Phone Available, Water ConnectedWater SourcePrivate, WellSewerSeptic Tank
- Dimensions & Layout
First Dining Room 12 x 12 Other Room 21 x 20 Workshop 21 x 20 Other Room 10 x 7 Kitchen 9 x 4 Bathroom 7 x 4 Primary Bathroom 9 x 8 Living Room 24 x 12 Primary Bedroom 15 x 12 Other Room 21 x 20 Bathroom 7 x 4 Primary Bedroom 15 x 12 Kitchen 9 x 4 Other Room 10 x 7 Primary Bathroom 9 x 8 Other Room 13 x 9 Workshop 21 x 20 Dining Room 12 x 12 Living Room 24 x 12 Other Room 10 x 7 Workshop 21 x 20 Primary Bedroom 15 x 12 Living Room 24 x 12 Other Room 13 x 9 Other Room 21 x 20 Bathroom 7 x 4 Primary Bathroom 9 x 8 Dining Room 12 x 12 Kitchen 9 x 4 Lower Bonus Room 12 x 11 Laundry 10 x 7 Bathroom 2 9 x 7 Bedroom 3 12 x 13 Media Room 20 x 12 Game Room 23 x 13 Media Room 20 x 12 Laundry 10 x 7 Game Room 23 x 13 Bonus Room 12 x 11 Bedroom 3 12 x 13 Bathroom 2 9 x 7 Bedroom 3 12 x 13 Bathroom 2 9 x 7 Game Room 23 x 13 Bonus Room 12 x 11 Laundry 10 x 7 Media Room 20 x 12 Second Bedroom 2 23 x 12 Bathroom 1 7 x 8 Bedroom 1 23 x 12 Bedroom 1 23 x 12 Other Room 6 x 7 Bathroom 1 7 x 8 Bedroom 2 23 x 12 Bedroom 1 23 x 12 Other Room 6 x 7 Bathroom 1 7 x 8 Bedroom 2 23 x 12 - Exterior FeaturesLot FeaturesBack Yard, Cleared, Cul-De-Sac, Front Yard, Gentle Sloping, Landscaped, Native Plants, Private, Views, Wetlands, WoodedPatio And Porch FeaturesCovered, Deck, Front Porch, Patio, Porch, Rear Porch, Screened, TerracePool FeaturesHeated, Fenced, Filtered, In Ground, Outdoor Pool, Pool Cover, Private, Salt Water
- ConstructionProperty TypeResidentialConstruction MaterialsShingle Siding, Wood SidingFlooringCarpet, Ceramic Tile, Hardwood, WoodYear Built2007Property SubtypeSingle Family ResidenceFoundation DetailsBlockArchitectural StyleColonialRoofAsphaltAbove Grade Finished Area2260Below Grade Finished Area500Building Area Total2760
- ParkingParking Total6GarageYesGarage Spaces2Parking FeaturesDriveway, Garage Door Opener, Heated Garage, Lighted, Off Street, Parking Lot, Paved, Private, Attached
- Additional TermsCompensation for Buyer’s Representatives2% Co-BrokeNoticeBuyers and sellers should be aware that broker commissions are not set by law and are fully negotiable; and there are no requirements set by Engel & Völkers regarding the nature or amount of broker commissions, seller concessions, or any other terms of a property listing. -
Location
- NY
- Lake Placid
- 12946
- Essex
- 40 Saddleback Way
Payment Calculator
Enter your payment information to receive an estimated monthly payment
Home Price
Down Payment
Mortgage Loan
Year Fixed
Your Monthly Payment
$5,806.55
This payment calculator provided by Engel & Völkers and is intended for educational and planning purposes only. * Assumes 3.5% APR, 20% down payment, and conventional 30-year fixed rate first mortgage. Rates cited are for instructional purposes only; current rates are subject to change at any time without notice. You should not make any decisions based simply on the information provided. Additional required amounts such as taxes, insurance, homeowner association dues, assessments, mortgage insurance premiums, flood insurance or other such required payments should also be considered. Contact your mortgage company for current rates and additional information.
Updated: April 17, 2025 7:40 PM














