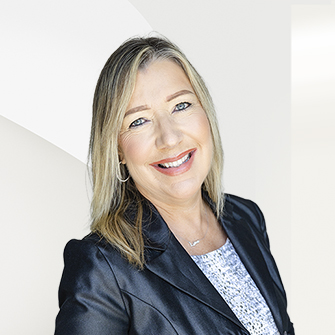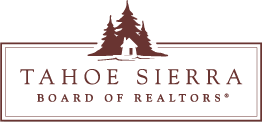Plantation Home, South Sound Road - Grand Cayman


Listing Highlights
Subtype
Single Family ResidenceView
GardenYear Built
2007Cooling
Central Air
Property Details
- Interior Features
- Bedrooms: 3
- Full Bathrooms: 2
- Disposal
- Dishwasher
- Refrigerator
- Washer/Dryer
- Microwave
- Cooling: Central Air
Bedrooms
Bathrooms
Appliances
Heating & Cooling
- UtilitiesUtilitiesCable Available, Sewer ConnectedWater SourcePublicSewerSeptic Tank
- Exterior FeaturesPatio And Porch FeaturesPatio, PorchFencingFull
- ConstructionProperty TypeResidentialConstruction MaterialsBlockYear Built2007Property SubtypeSingle Family ResidenceFoundation DetailsSlabBuilding Area Total2226
- ParkingParking FeaturesCarport
Location
- 4 SOUTH SOUND ROAD
Payment Calculator
Enter your payment information to receive an estimated monthly payment
Home Price
Down Payment
Mortgage Loan
Year Fixed
Your Monthly Payment
$7,002.87
This payment calculator provided by Engel & Völkers and is intended for educational and planning purposes only. * Assumes 3.5% APR, 20% down payment, and conventional 30-year fixed rate first mortgage. Rates cited are for instructional purposes only; current rates are subject to change at any time without notice. You should not make any decisions based simply on the information provided. Additional required amounts such as taxes, insurance, homeowner association dues, assessments, mortgage insurance premiums, flood insurance or other such required payments should also be considered. Contact your mortgage company for current rates and additional information.
Updated: May 13, 2025 4:20 PM














