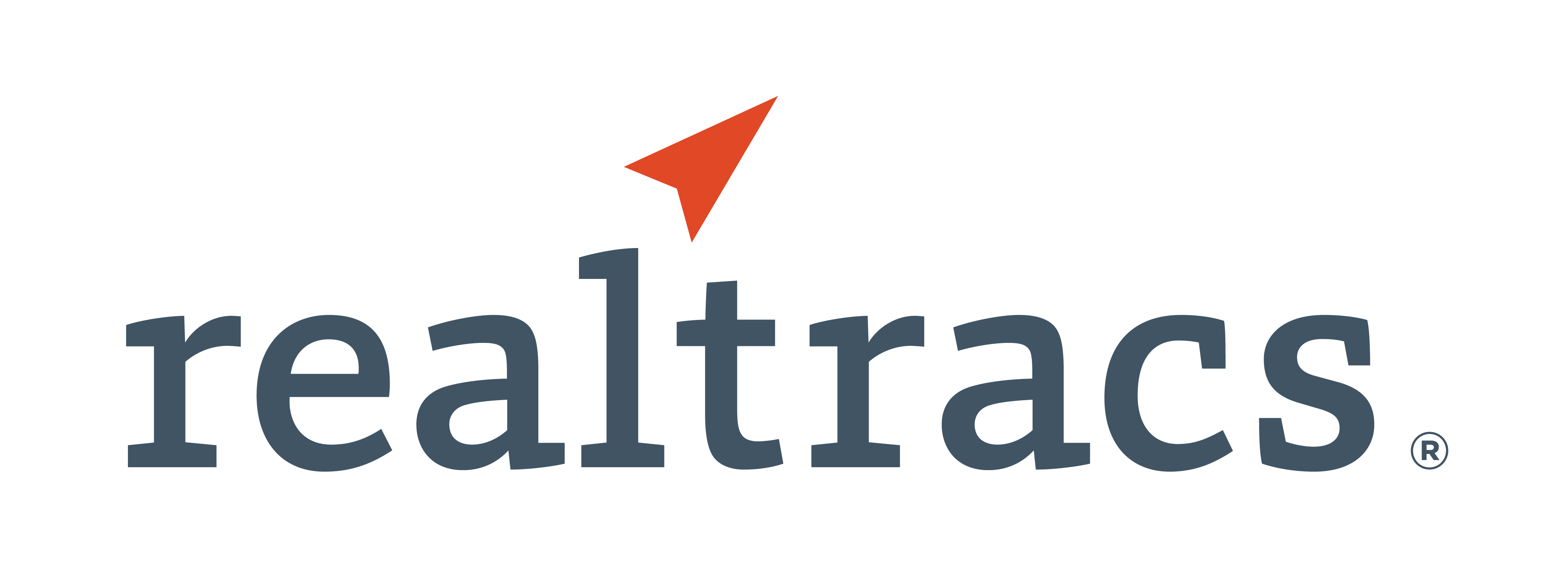
Listing Highlights
Subtype
TownhousePrice Per Sq Ft
$220.41Association
YesAssociation Fee
$266/AssociationFeeFrequency.MonthlyYear Built
1981Living Area (Sq Ft)
1134 sq.ftStories
2Tax Annual Amount
$1,341Lot Size (Acres)
0.04Heating
Central, ElectricCooling
Ceiling Fan(s), Central Air, ElectricCounty
DavidsonSubdivision
Huntington Ridge Townhouse
Property Details
- Interior Features
- Living Area: 1134 Square Feet
- Bedrooms: 2
- Total Bathrooms: 2
- Full Bathrooms: 1
- Half Bathrooms: 1
- Basement Description: Crawl Space
- Fireplace: Yes
- Fireplace Total: 1
- Flooring: Carpet, Tile
- Laundry Features: Electric Dryer Hookup, Washer Hookup
- Electric Oven
- Built-In Electric Range
- Cooktop
- Electric Range
- Dishwasher
- Disposal
- Dryer
- Microwave
- Refrigerator
- Washer
- Heating: Central, Electric
- Cooling: Ceiling Fan(s), Central Air, Electric
Dimensions & Layout
Bedrooms
Bathrooms
Other Rooms
Interior Features
Appliances
Heating & Cooling
- UtilitiesUtilitiesElectricity Available, Water Available, Cable ConnectedWater SourcePublicSewerPublic Sewer
- Exterior FeaturesPool FeaturesIn Ground, Private
- ConstructionProperty TypeResidentialConstruction MaterialsBrick, Vinyl SidingFlooringCarpet, TileYear Built1981Property SubtypeTownhouseNew ConstructionNoAbove Grade Finished Area1134Building Area Total1134
- ParkingParking Total1GarageNoParking FeaturesAlley Access
Location
- TN
- Nashville
- 37211
- Davidson
- 373 Huntington Ridge Dr
Payment Calculator
Enter your payment information to receive an estimated monthly payment
Home Price
Down Payment
Mortgage Loan
Year Fixed
Your Monthly Payment
$1,458.64
This payment calculator provided by Engel & Völkers and is intended for educational and planning purposes only. * Assumes 3.5% APR, 20% down payment, and conventional 30-year fixed rate first mortgage. Rates cited are for instructional purposes only; current rates are subject to change at any time without notice. You should not make any decisions based simply on the information provided. Additional required amounts such as taxes, insurance, homeowner association dues, assessments, mortgage insurance premiums, flood insurance or other such required payments should also be considered. Contact your mortgage company for current rates and additional information.
Updated: April 25, 2025 7:20 PM














