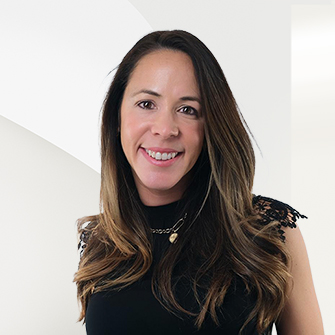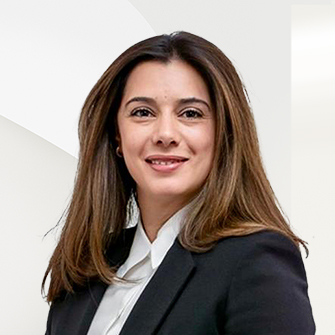LUXURY DUPLEX APARTMENT AT LA ENRAMADA, LOMAS COUNTRY CLUB


Listing Highlights
Subtype
ApartmentPrice Per Sq Ft
$3,787.29Garage Spaces
4Living Area (Sq Ft)
4,090 sq.ftLot Size (Sq M)
380County
Naucalpan
Property Details
- Interior Features
- Living Area: 4090 Square Feet
- Bedrooms: 3
- Total Bathrooms: 3
- Full Bathrooms: 3
- Half Bathrooms: 1
- Total Rooms: 3
- Spa: Yes
Dimensions & Layout
Bedrooms
Bathrooms
Other Rooms
Interior Features
- ConstructionProperty TypeResidentialProperty SubtypeApartment
- ParkingGarageYesGarage Spaces4
Location
- Ciudad de México
- 52779
- Naucalpan
- 36 Av Porton de las Flores
Payment Calculator
Enter your payment information to receive an estimated monthly payment
Home Price
Down Payment
Mortgage Loan
Year Fixed
Your Monthly Payment
MXN $90,395.44
This payment calculator provided by Engel & Völkers and is intended for educational and planning purposes only. * Assumes 3.5% APR, 20% down payment, and conventional 30-year fixed rate first mortgage. Rates cited are for instructional purposes only; current rates are subject to change at any time without notice. You should not make any decisions based simply on the information provided. Additional required amounts such as taxes, insurance, homeowner association dues, assessments, mortgage insurance premiums, flood insurance or other such required payments should also be considered. Contact your mortgage company for current rates and additional information.
Updated: April 18, 2025 9:00 PM


