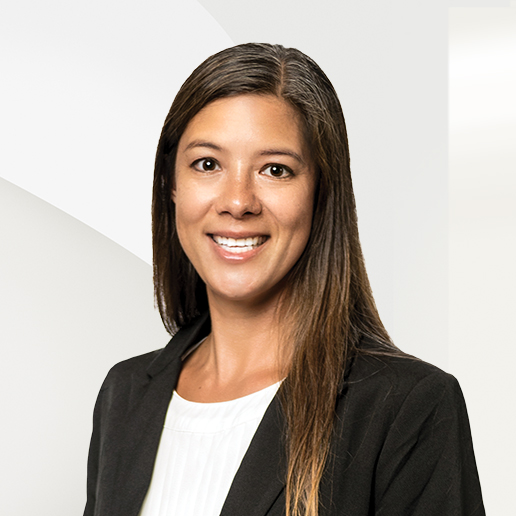Easy Coastal Living in Mariner's Cove

Listing Highlights
Subtype
Manufactured HomePrice Per Sq Ft
$113.64Association
YesYear Built
1996Architectural Style
Modular/Pre-FabricatedLiving Area (Sq Ft)
924 sq.ftStories
1Tax Annual Amount
$401Cooling
Central AirCounty
SUSSEXSubdivision
MARINERS COVE
Property Details
- Interior Features
- Bedrooms: 2
- Total Bathrooms: 2
- Full Bathrooms: 2
- Main Level Bathrooms: 2
- Electric Water Heater
- Cooling: Central Air
Bedrooms
Bathrooms
Appliances
Heating & Cooling
- UtilitiesWater SourcePublicSewerPublic Sewer
- Exterior FeaturesPatio And Porch FeaturesDeck, Porch
- ConstructionProperty TypeResidentialConstruction MaterialsVinyl SidingYear Built1996Property SubtypeManufactured HomeNew ConstructionNoArchitectural StyleModular/Pre-FabricatedAbove Grade Finished Area924Building Area Total924
- ParkingParking Total3
Location
- DE
- Millsboro
- 19966
- SUSSEX
- 35499 Knoll Way #50104
Payment Calculator
Enter your payment information to receive an estimated monthly payment
Home Price
Down Payment
Mortgage Loan
Year Fixed
Your Monthly Payment
$612.75
This payment calculator provided by Engel & Völkers and is intended for educational and planning purposes only. * Assumes 3.5% APR, 20% down payment, and conventional 30-year fixed rate first mortgage. Rates cited are for instructional purposes only; current rates are subject to change at any time without notice. You should not make any decisions based simply on the information provided. Additional required amounts such as taxes, insurance, homeowner association dues, assessments, mortgage insurance premiums, flood insurance or other such required payments should also be considered. Contact your mortgage company for current rates and additional information.
Updated: April 24, 2025 3:20 PM















