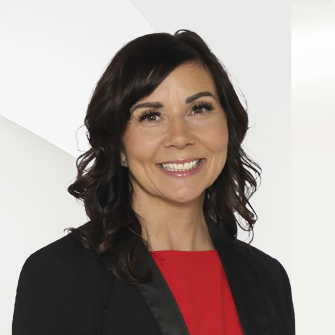
Listing Highlights
Subtype
Single Family ResidencePrice Per Sq Ft
$594.23Year Built
1975Architectural Style
BungalowGarage Spaces
1Attached Garage Y/N
YesLiving Area (Sq Ft)
1,178 sq.ftTax Annual Amount
$4,390.14Heating
Forced Air, Natural GasCooling
None, Central AirCounty
Waterloo
Property Details
- Interior Features
- Bedrooms: 3
- Total Bathrooms: 3
- Full Bathrooms: 3
- Main Level Bathrooms: 1
- Total Rooms: 15
- Main Level Bedrooms: 2
- Basement: [object Object]
- Basement Description: Full, Finished
- Fireplace: Yes
- In-Law Floorplan
- Window Features: Window Coverings
- Laundry Features: In Basement, Inside
- Cooktop
- Water Heater
- Water Softener
- Dishwasher
- Dryer
- Refrigerator
- Washer
- Heating: Forced Air, Natural Gas
- Cooling: None, Central Air
Bedrooms
Bathrooms
Other Rooms
Interior Features
Appliances
Heating & Cooling
- UtilitiesWater SourcePublic
- Exterior FeaturesLot FeaturesOn Golf Course, Near Golf CoursePatio And Porch FeaturesPatioPool FeaturesIn Ground
- ConstructionProperty TypeResidentialConstruction MaterialsBrickYear Built1975Property SubtypeSingle Family ResidenceArchitectural StyleBungalowRoofAsphaltAbove Grade Finished Area1178Below Grade Finished Area991Building Area Total2169
- ParkingParking Total3GarageYesGarage Spaces1Parking FeaturesAttached
Location
- ON
- Waterloo
- N2K 2L8
- Waterloo
- 353 Lee Circle
Payment Calculator
Enter your payment information to receive an estimated monthly payment
Home Price
Down Payment
Mortgage Loan
Year Fixed
Your Monthly Payment
CAD $4,085.01
This payment calculator provided by Engel & Völkers and is intended for educational and planning purposes only. * Assumes 3.5% APR, 20% down payment, and conventional 30-year fixed rate first mortgage. Rates cited are for instructional purposes only; current rates are subject to change at any time without notice. You should not make any decisions based simply on the information provided. Additional required amounts such as taxes, insurance, homeowner association dues, assessments, mortgage insurance premiums, flood insurance or other such required payments should also be considered. Contact your mortgage company for current rates and additional information.
Updated: April 23, 2025 7:50 AM














