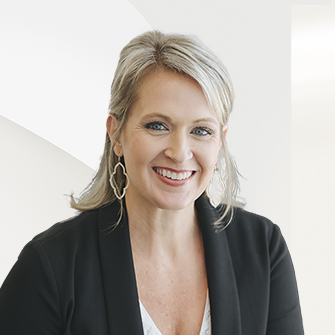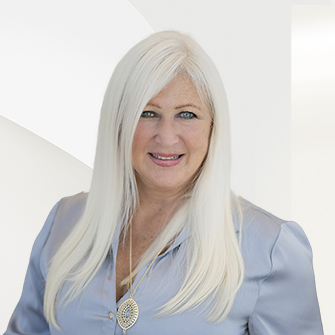

Listing Highlights
Subtype
Single Family ResidenceView
NeighborhoodAssociation
YesAssociation Fee
$254/AssociationFeeFrequency.QuarterlyYear Built
2017Architectural Style
Craftsman, TraditionalGarage Spaces
2Stories
1Tax Annual Amount
$2,196Lot Size Acres
0.24Heating
Central, ZonedCooling
Ceiling Fan(s), Central Air, ZonedCounty
CherokeeSubdivision
Laurel Canyon
Property Details
- Interior Features
- Bedrooms: 3
- Total Bathrooms: 3
- Full Bathrooms: 3
- Main Level Bathrooms: 2
- Main Level Bedrooms: 2
- Basement Description: None
- Fireplace: Yes
- Fireplace Total: 2
- Breakfast Bar
- Pantry
- Kitchen Island
- Crown Molding
- Double Vanity
- Entrance Foyer
- High Speed Internet
- Recessed Lighting
- Sound System
- Vaulted Ceiling(s)
- Walk-In Closet(s)
- Flooring: Carpet, Ceramic Tile, Hardwood
- Window Features: Double Pane Windows, Shutters
- Laundry Features: Electric Dryer Hookup, Laundry Room, Main Level
- Security Features: Security System, Security System Owned, Smoke Detector(s)
- Spa Features: None
- Dishwasher
- Disposal
- Double Oven
- Gas Cooktop
- Gas Water Heater
- Microwave
- Range Hood
- Heating: Central, Zoned
- Cooling: Ceiling Fan(s), Central Air, Zoned
Bedrooms
Bathrooms
Other Rooms
Interior Features
Appliances
Heating & Cooling
- UtilitiesUtilitiesCable Available, Electricity Available, Natural Gas Available, Phone Available, Sewer Available, Underground Utilities, Water AvailableWater SourcePublicSewerPublic Sewer
- Exterior FeaturesLot FeaturesBack Yard, Front Yard, LandscapedPatio And Porch FeaturesCovered, Front Porch, PatioFencingNonePool FeaturesNoneWaterBody NameNone
- ConstructionProperty TypeResidentialConstruction MaterialsCement Siding, HardiPlank Type, StoneFlooringCarpet, Ceramic Tile, HardwoodYear Built2017Property SubtypeSingle Family ResidenceFoundation DetailsSlabArchitectural StyleCraftsman, TraditionalRoofShingleBuilding Area Total2675
- ParkingParking Total2GarageYesGarage Spaces2Parking FeaturesDriveway, Garage, Garage Door Opener, Garage Faces Front, Kitchen Level
Location
- GA
- Canton
- 30114
- Cherokee
- 347 Woodridge Pass
Payment Calculator
Enter your payment information to receive an estimated monthly payment
Home Price
Down Payment
Mortgage Loan
Year Fixed
Your Monthly Payment
$3,500.85
This payment calculator provided by Engel & Völkers and is intended for educational and planning purposes only. * Assumes 3.5% APR, 20% down payment, and conventional 30-year fixed rate first mortgage. Rates cited are for instructional purposes only; current rates are subject to change at any time without notice. You should not make any decisions based simply on the information provided. Additional required amounts such as taxes, insurance, homeowner association dues, assessments, mortgage insurance premiums, flood insurance or other such required payments should also be considered. Contact your mortgage company for current rates and additional information.
- The following text shall be displayed on any page displaying listing results in a one-line format, thumbnail, preview or other preliminary view: Information Deemed Reliable But Not Guaranteed If you believe any FMLS listing contains material that infringes your copyrighted work please click here to review our DMCA policy and learn how to submit a takedown request.© [ Current year] FMLS
- Any detail listing view shall display the following disclosure at the bottom of each page: Listings on this website come from the FMLS IDX Compilation and may be held by brokerage firms other than the owner of this website. The listing brokerage is identified in any listing details. Information is deemed reliable but is not guaranteed. If you believe any FMLS listing contains material that infringes your copyrighted work please click here to review our DMCA policy and learn how to submit a takedown request.© [current year] FMLS.
Updated: May 4, 2025 9:10 AM














