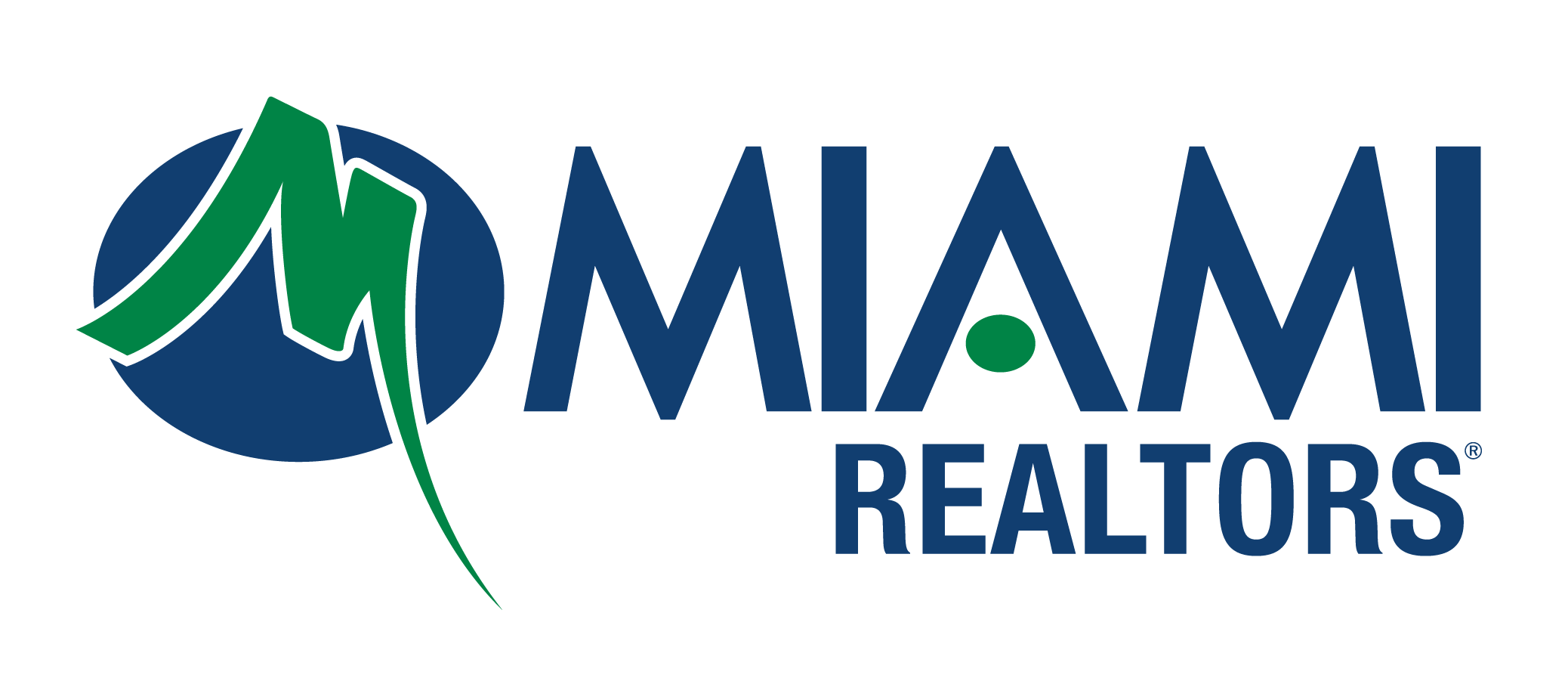Listing Highlights
Subtype
Single Family ResidencePrice Per Sq Ft
$414.21Association
YesAssociation Fee
$70/AssociationFeeFrequency.AnnuallyYear Built
1959Living Area (Sq Ft)
4575 sq.ftStories
1Tax Annual Amount
$7,544Lot Size (Sq Ft)
22.046 sq.ftHeating
Electric, Natural GasCooling
Central AirCounty
MaricopaSubdivision
PYLE ESTATES LOTS 43-49, 55-85
Property Details
- Interior Features
- Bedrooms: 4
- Total Bathrooms: 4
- Fireplace: Yes
- Fireplace Total: 2
- High Speed Internet
- Granite Counters
- Double Vanity
- Eat-in Kitchen
- Kitchen Island
- Pantry
- Flooring: Carpet, Tile, Wood
- Window Features: Double Pane Windows
- Security Features: Security System Owned
- Spa: Yes
- Spa Features: Above Ground, Heated, Private
- Gas Cooktop
- Microwave
- Dishwasher
- Dryer
- Washer
- Heating: Electric, Natural Gas
- Cooling: Central Air
Bedrooms
Bathrooms
Other Rooms
Interior Features
Appliances
Heating & Cooling
- UtilitiesUtilitiesCable AvailableWater SourcePublicSewerPublic Sewer
- Exterior FeaturesLot FeaturesSprinklers In Rear, Sprinklers In Front, Corner Lot, Cul-De-SacFencingBlockPool FeaturesNone
- ConstructionProperty TypeResidentialConstruction MaterialsStucco, BlockFlooringCarpet, Tile, WoodYear Built1959Property SubtypeSingle Family ResidenceRoofComposition, Foam
- ParkingParking FeaturesRV Access/Parking, Circular Driveway
Location
- AZ
- Phoenix
- 85021
- Maricopa
- 345 W GARDENIA Drive
Payment Calculator
Enter your payment information to receive an estimated monthly payment
Home Price
Down Payment
Mortgage Loan
Year Fixed
Your Monthly Payment
$11,058.71
This payment calculator provided by Engel & Völkers and is intended for educational and planning purposes only. * Assumes 3.5% APR, 20% down payment, and conventional 30-year fixed rate first mortgage. Rates cited are for instructional purposes only; current rates are subject to change at any time without notice. You should not make any decisions based simply on the information provided. Additional required amounts such as taxes, insurance, homeowner association dues, assessments, mortgage insurance premiums, flood insurance or other such required payments should also be considered. Contact your mortgage company for current rates and additional information.
Updated: May 15, 2025 12:40 PM















