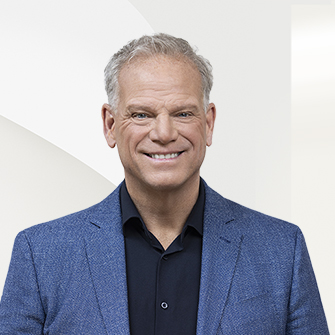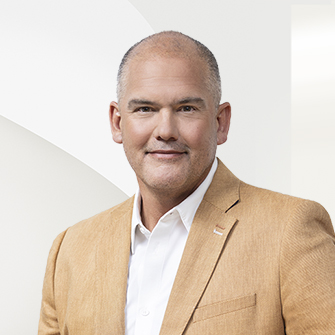Uniquely designed building with access to Lake Superior


Listing Highlights
View
Mountain(s), PanoramicYear Built
2023Heating
Heat Pump, Radiant
Property Details
- Interior Features
- Bedrooms: 4
- Total Rooms: 4
- Basement: [object Object]
- Basement Description: Finished
- Window Features: Aluminum Frames
- Heating: Heat Pump, Radiant
Bedrooms
Other Rooms
Interior Features
Heating & Cooling
- Inclusion
- Fully furnished, with appliances.
- Exclusion
- Personal effects.
- Addendum
- La Maison Boréal (The Boréal House)
*Architecture: Brainnüstudio
*Builder: Savco
A unique house with a Scandinavian and modern style;
Located on top of a mountain at 450m altitude, it offers a stunning view of the surrounding mountains.
The foundation and beam structure were designed according to the plans of an engineering consulting firm (MA-TH).
The master bedroom is separate, with its ensuite bathroom, walk-in closet, and a magnificent view of the mountains.
The house is south-facing with large windows. The design incorporates sunshades that reduce heat in the summer while allowing the sun to warm the rooms in winter, saving energy.
The kitchen has ample storage and a Dekton countertop. Appliances are from Fisher & Paykel and Bosch.
The exterior is clad in cedar and cement panels (Finex).
Doors and windows are Technal aluminum tilt-and-turn (Oscillo-Battantes).
High-end York dual-zone air conditioning system with Ecobee smart thermostats.
A 60-inch linear propane fireplace creates a cozy atmosphere in the living area, with heat recovered by the central system and distributed throughout the house.
The floors of the entire garden level and garage are heated, with 6-zone control.
Motorized screens create a pleasant space for the summer kitchen.
Propane tanks (rented) fuel the fireplace and BBQ.
The terrace floor is equipped with a waterproof membrane similar to the roof, and the surface is composed of 20mm exterior tiles on pedestals.
The white roof membrane, from Soprema, maximizes sunlight reflection.
The structure and roof can be converted into a terrace with access from the master bedroom.
Smart smoke detector (Nest Protect).
Main water shut-off valve connected to the alarm system.
11kW smart EV charging station and electrical installation for a hot tub.
300-amp electrical panels.
Large garage with high ceilings.
David Trubridge staircase lighting.
Napoleon BBQ, Solo Stove firepit.
Fiber optic installed.
The land is suitable for a pool.
Large hardwood lot with sugar maples.
Access to Lac Supérieur.
Huge parking space.
Transferable construction warranty. - La Maison Boréal (The Boréal House)
- UtilitiesWater SourceWellSewerOther, Septic Tank
- Dimensions & Layout
2nd floor Bathroom 1 10.7x19.3 P Walk-in closet 7.8x10.1 P Master bedroom 17.2x14 P Home office 17.2x8.1 P 1st level/Ground floor Living room 13.1x19.5 P Washroom 7.8x14.2 P Hallway 8.7x7.3 P Kitchen 16.1x19.6 P Dining room 21.5x7 P Other Laundry room 9.9x7.5 P Bathroom 2 9.9x6.2 P Bedroom 3 9.9x6.1 P Bedroom 2 9.9x13 P Bedroom 1 9.9x13.3 P - Taxes (Annual)Municipal AssessmentYear2022Building$963,100Lot$266,700Total$1,229,800Taxes (Annual)Municipal$6,325School$802Total$7,127
- Exterior FeaturesLot FeaturesIrregular Lot, Cul-De-Sac, Wooded, SlopedWaterBody NameLac Supérieur
- ConstructionProperty TypeResidentialYear Built2023Foundation DetailsOtherRoofMembrane
- ParkingParking FeaturesHeated Garage, Garage
Location
- QC
- Lac-Supérieur
- J0T 1P0
- 33 Imp. des Alpilles
Payment Calculator
Enter your payment information to receive an estimated monthly payment
Home Price
Down Payment
Mortgage Loan
Year Fixed
Your Monthly Payment
CAD $11,642.28
This payment calculator provided by Engel & Völkers and is intended for educational and planning purposes only. * Assumes 3.5% APR, 20% down payment, and conventional 30-year fixed rate first mortgage. Rates cited are for instructional purposes only; current rates are subject to change at any time without notice. You should not make any decisions based simply on the information provided. Additional required amounts such as taxes, insurance, homeowner association dues, assessments, mortgage insurance premiums, flood insurance or other such required payments should also be considered. Contact your mortgage company for current rates and additional information.
Updated: April 27, 2025 9:20 AM













