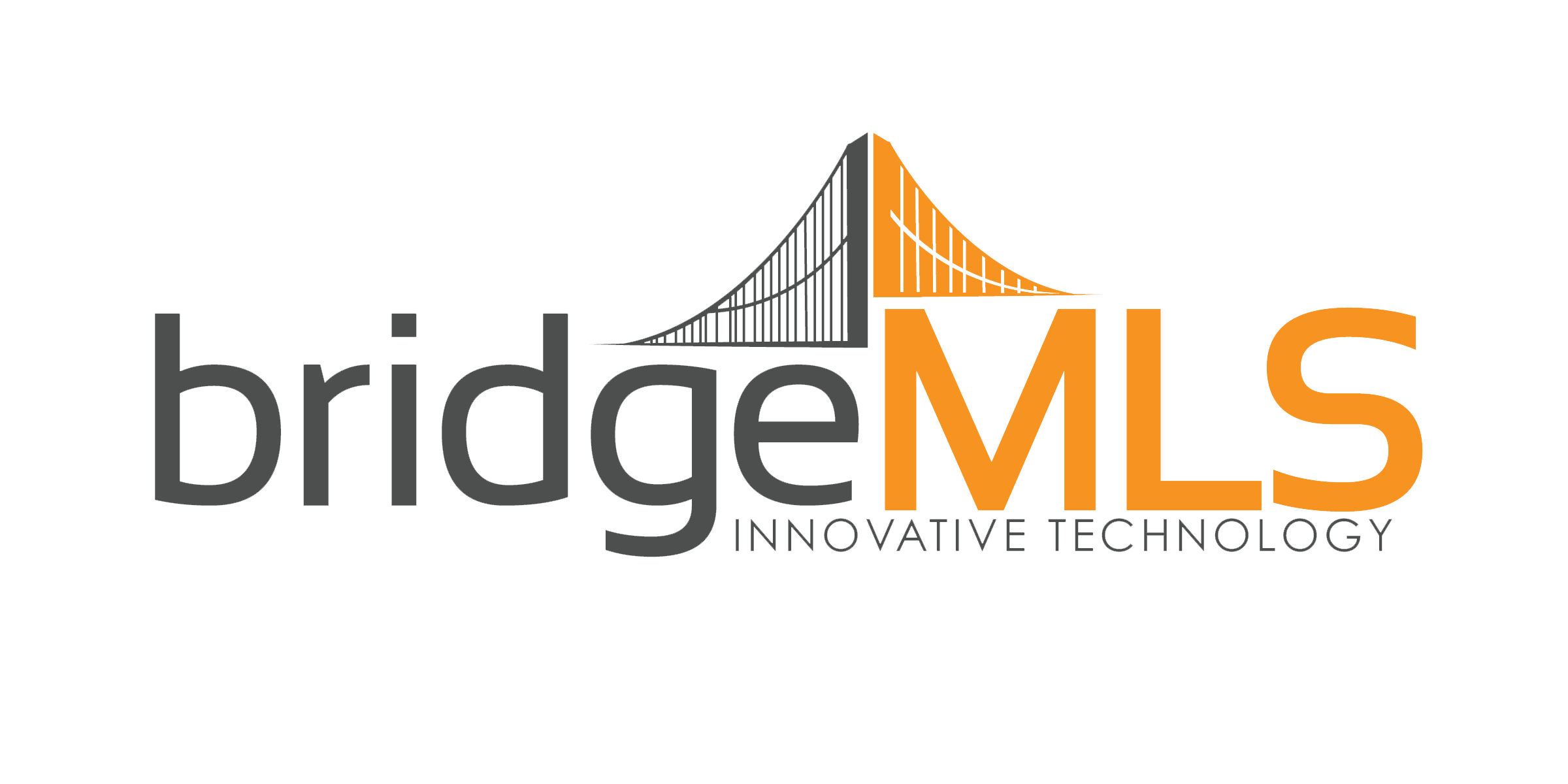Listing Highlights
Subtype
Single Family ResidencePrice Per Sq Ft
$1,244.61Year Built
1952Architectural Style
French Country, TraditionalGarage Spaces
2Attached Garage Y/N
YesLiving Area (Sq Ft)
4 178 sq.ftLot Size (Acres)
0.6Heating
Forced AirCooling
ZonedCounty
Contra CostaSubdivision
WESTSIDE DANVILL
Property Details
- Interior Features
- Living Area: 4178 Square Feet
- Bedrooms: 5
- Total Bathrooms: 5
- Full Bathrooms: 4
- Total Rooms: 11
- Main Level Bedrooms: 4
- Fireplace: Yes
- Fireplace Total: 1
- Stone Counters
- Master Downstairs
- Flooring: Hardwood, Tile, Carpet
- Laundry Features: Laundry Room
- Oven
- Range
- Heating: Forced Air
- Cooling: Zoned
Dimensions & Layout
Bedrooms
Bathrooms
Other Rooms
Interior Features
Appliances
Heating & Cooling
- UtilitiesWater SourcePublicSewerPublic Sewer
- Exterior FeaturesLot FeaturesLevel, Front Yard, LandscapedFencingBack YardPool FeaturesIn Ground, Private
- ConstructionProperty TypeResidentialConstruction MaterialsStone, StuccoFlooringHardwood, Tile, CarpetYear Built1952Property SubtypeSingle Family ResidenceArchitectural StyleFrench Country, TraditionalRoofShingleBuilding Area Total4178
- ParkingGarageYesGarage Spaces2Parking FeaturesAttached, Garage
Location
- CA
- Danville
- 94526
- Contra Costa
- 322 W Prospect Ave
Payment Calculator
Enter your payment information to receive an estimated monthly payment
Home Price
Down Payment
Mortgage Loan
Year Fixed
Your Monthly Payment
$30,345.79
This payment calculator provided by Engel & Völkers and is intended for educational and planning purposes only. * Assumes 3.5% APR, 20% down payment, and conventional 30-year fixed rate first mortgage. Rates cited are for instructional purposes only; current rates are subject to change at any time without notice. You should not make any decisions based simply on the information provided. Additional required amounts such as taxes, insurance, homeowner association dues, assessments, mortgage insurance premiums, flood insurance or other such required payments should also be considered. Contact your mortgage company for current rates and additional information.
Based on information from the__/Association of REALTORS® (alternatively, from_ the MLS) as of__(date the AOR/MLS data was obtained). All data, including all measurements and calculations of area, is obtained from various sources and has not been, and will not be, verified by broker or MLS. All information should be independently reviewed and verified for accuracy. Properties may or may not be listed by the office/agent presenting the information.
Updated: April 24, 2025 3:40 AM














