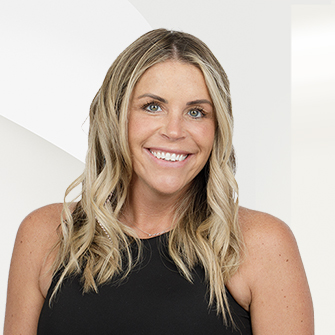Custom Built Home On The Clark Fork River

Listing Highlights
Subtype
Single Family ResidencePrice Per Sq Ft
$239.59Year Built
2022Architectural Style
OtherGarage Spaces
1Attached Garage Y/N
YesLiving Area (Sq Ft)
1 874 sq.ftTax Annual Amount
$2,926Lot Size (Sq Ft)
7 579 sq.ftHeating
Electric, Forced Air, Propane, Wood StoveCounty
Sanders
Property Details
- Interior Features
- Living Area: 1874 Square Feet
- Bedrooms: 3
- Total Bathrooms: 3
- Full Bathrooms: 1
- Three Quarter Bathrooms: 2
- Basement Description: None
- Fireplace: Yes
- Fireplace Total: 1
- Open Floorplan
- Laundry Features: Washer Hookup
- Security Features: Smoke Detector(s)
- Dryer
- Dishwasher
- Range
- Refrigerator
- Washer
- Heating: Electric, Forced Air, Propane, Wood Stove
Dimensions & Layout
Bedrooms
Bathrooms
Other Rooms
Interior Features
Appliances
Heating & Cooling
- UtilitiesUtilitiesCable Available, Electricity Available, Propane, Phone AvailableWater SourcePublicSewerPublic Sewer
- Exterior FeaturesLot FeaturesLevelPatio And Porch FeaturesCovered, PatioFencingWoodWaterfront FeaturesRiver AccessWaterBody NameClark Fork River
- ConstructionProperty TypeResidentialConstruction MaterialsWood Siding, Cement SidingYear Built2022Property SubtypeSingle Family ResidenceFoundation DetailsSlabArchitectural StyleOther
- ParkingGarageYesGarage Spaces1Parking FeaturesAdditional Parking, Garage, Garage Door Opener, RV Access/Parking, Attached
Location
- MT
- Plains
- 59859
- Sanders
- 322 E Meany Street
Payment Calculator
Enter your payment information to receive an estimated monthly payment
Home Price
Down Payment
Mortgage Loan
Year Fixed
Your Monthly Payment
$2,620.24
This payment calculator provided by Engel & Völkers and is intended for educational and planning purposes only. * Assumes 3.5% APR, 20% down payment, and conventional 30-year fixed rate first mortgage. Rates cited are for instructional purposes only; current rates are subject to change at any time without notice. You should not make any decisions based simply on the information provided. Additional required amounts such as taxes, insurance, homeowner association dues, assessments, mortgage insurance premiums, flood insurance or other such required payments should also be considered. Contact your mortgage company for current rates and additional information.
Updated: April 24, 2025 3:20 AM














