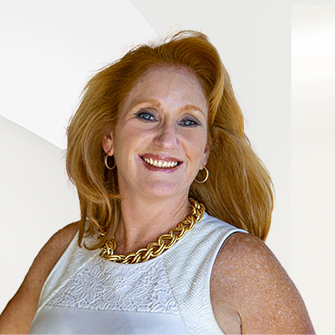Top-Floor Riverfront Oasis: Modern Living

Listing Highlights
Subtype
CondominiumPrice Per Sq Ft
$390.83Association
YesAssociation Fee
$1,608.64/AssociationFeeFrequency.QuarterlyYear Built
2007Architectural Style
OtherGarage Spaces
1Living Area (Sq Ft)
1,200 sq.ftTax Annual Amount
$2,667.72Heating
Natural Gas, Electric, BaseboardCooling
Ceiling Fan(s)County
GarfieldSubdivision
Riverpark
Property Details
- Interior Features
- Bedrooms: 3
- Total Bathrooms: 2
- Full Bathrooms: 2
- Laundry Features: Inside
- Dishwasher
- Dryer
- Microwave
- Range
- Refrigerator
- Washer
- Heating: Natural Gas, Electric, Baseboard
- Cooling: Ceiling Fan(s)
Bedrooms
Bathrooms
Interior Features
Appliances
Heating & Cooling
- UtilitiesUtilitiesNatural Gas AvailableWater SourcePublic
- Exterior FeaturesLot FeaturesWaterfrontWaterfront FeaturesRiver Front
- ConstructionProperty TypeResidentialConstruction MaterialsWood Siding, FrameYear Built2007Property SubtypeCondominiumNew ConstructionNoArchitectural StyleOtherRoofCompositionAbove Grade Finished Area1200Building Area Total1200
- ParkingGarageYesGarage Spaces1Parking FeaturesCommon
Location
- CO
- New Castle
- 81647
- Garfield
- 315 River View Drive 1806
Payment Calculator
Enter your payment information to receive an estimated monthly payment
Home Price
Down Payment
Mortgage Loan
Year Fixed
Your Monthly Payment
$2,736.96
This payment calculator provided by Engel & Völkers and is intended for educational and planning purposes only. * Assumes 3.5% APR, 20% down payment, and conventional 30-year fixed rate first mortgage. Rates cited are for instructional purposes only; current rates are subject to change at any time without notice. You should not make any decisions based simply on the information provided. Additional required amounts such as taxes, insurance, homeowner association dues, assessments, mortgage insurance premiums, flood insurance or other such required payments should also be considered. Contact your mortgage company for current rates and additional information.
Updated: May 16, 2025 6:30 PM














