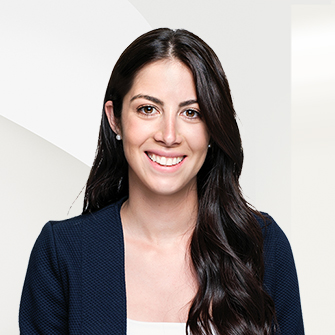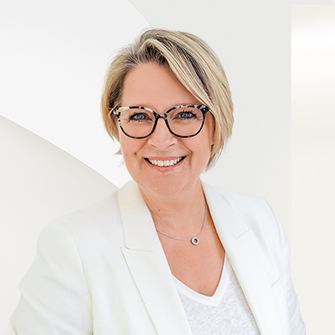Domaine des Cervidés - New construction Mont-Tremblant!


Listing Highlights
Price Per Sq Ft
$533.01Year Built
2022Living Area (Sq Ft)
2 242 sq.ftLot Size Acres
0.49
Property Details
- Interior Features
- Bedrooms: 3
- Total Rooms: 3
- Central Vacuum
- Security Features: Security System
Bedrooms
Other Rooms
Interior Features
- Inclusion
- Fully furnished and equipped
- Exclusion
- Personal effects and wall decorations
- Addendum
- *Main floor offers high ceilings, large entrance walk-in closet with access to the garage, a kitchen including a pantry, as well as the master bedroom with walk-in closet and adjoining bathroom. View of the forest and large south-facing terrace, exposed to the sun.
*Garden level includes a large family room, a full bathroom in addition to a very large separate laundry room. Two bedrooms and access to the outdoor spa via a 2nd terrace.
*The living area does not include the garage.
*The certificate of location is ordered. - *Main floor offers high ceilings, large entrance walk-in closet with access to the garage, a kitchen including a pantry, as well as the master bedroom with walk-in closet and adjoining bathroom. View of the forest and large south-facing terrace, exposed to the sun.
- UtilitiesWater SourceWellSewerSeptic Tank
- Dimensions & Layout
1st level/Ground floor Living room 13.6x12.6 P Walk-in closet 10.6x5.2 P Dining room 11.0x12.0 P Walk-in closet 5.0x8.10 P Pantry 5.10x3.10 P Master bedroom 13.0x12.6 P Bathroom 2 9.2x9.0 P Hallway 5.11x9.2 P Washroom 5.4x4.10 P Kitchen 13.9x9.0 P Other Mechanical room 8.10x6.6 P Bathroom 1 5.4x9.11 P Laundry room 9.0x7.3 P Bedroom 2 12.0x10.7 P Family room 22.8x16.3 P Bedroom 1 12.0x10.7 P - Taxes (Annual)Municipal AssessmentYear2022Building$698,300Lot$223,400Total$921,700Taxes (Annual)Municipal$4,988School$675Total$5,663
- Exterior FeaturesLot FeaturesWooded
- ConstructionProperty TypeResidentialYear Built2022
- ParkingParking FeaturesAttached, Garage
Location
- QC
- Mont-Tremblant
- J8E 0S2
- 315 Allée des Deux-Ruisseaux
Payment Calculator
Enter your payment information to receive an estimated monthly payment
Home Price
Down Payment
Mortgage Loan
Year Fixed
Your Monthly Payment
CAD $6,973.7
This payment calculator provided by Engel & Völkers and is intended for educational and planning purposes only. * Assumes 3.5% APR, 20% down payment, and conventional 30-year fixed rate first mortgage. Rates cited are for instructional purposes only; current rates are subject to change at any time without notice. You should not make any decisions based simply on the information provided. Additional required amounts such as taxes, insurance, homeowner association dues, assessments, mortgage insurance premiums, flood insurance or other such required payments should also be considered. Contact your mortgage company for current rates and additional information.
Updated: April 27, 2025 7:10 AM















