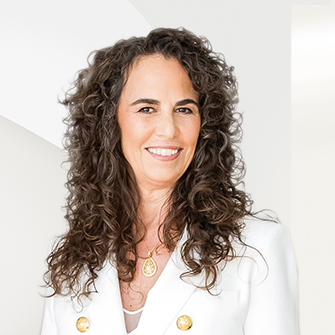Montréal (Ville-Marie), Québec


Listing Highlights
Price Per Sq Ft
$1,090.73Year Built
1990Living Area (Sq Ft)
1,554 sq.ft
Property Details
- Interior Features
- Bedrooms: 5
- Total Rooms: 5
- Basement: [object Object]
- Basement Description: Finished, Other
- Security Features: Fire Alarm
Bedrooms
Other Rooms
Interior Features
- Inclusion
- Appliances, in an ""as is"" condition (stove, refrigerator, dishwasher, washer/dryer). Window coverings and light fixtures, where installed.
- Exclusion
- Furniture & personal effects.
- Addendum
- Stunning Fully Renovated Home in the Coveted Westmount Adjacent Area
Discover this beautifully renovated home offering 1,554 sq. ft. of living space across 4 floors in the coveted Westmount Adjacent neighbourhood. With 5 spacious bedrooms and 3+1 bathrooms, this home is perfect for families seeking both comfort and convenience.
The property features a large basement that seamlessly connects to an integrated garage, providing ample storage and 3 parking spaces. Enjoy the outdoors on the expansive rooftop terrace, an ideal spot for entertaining guests or relaxing while taking in the beautiful tree-top views.
Located just steps from shops, hospitals, restaurants, schools, and public transportation, this home offers the best of urban living in a peaceful, family-friendly setting.
Don't miss this rare opportunity--schedule a visit today!
Included in the condo fees:
-Snow removal to the front door, along paths and driveways
-Common gardens maintained
-Garbage collection from the unit
The areas indicated are according to the Role Foncière (Property Assesment Roll).
The choice of Building Inspector must be agreed upon by both parties.
All offers must be accompanied with a pre-approval or a proof of funds.
The stove(s), fireplace(s), combustion appliance(s) and chimney(s) are sold without any warranty with respect to their compliance with applicable regulations and insurance company requirements.
This sale is made without any legal warranty of quality, at the buyer's own risk. - Stunning Fully Renovated Home in the Coveted Westmount Adjacent Area
- UtilitiesWater SourcePublicSewerPublic Sewer
- Dimensions & Layout
3rd floor Bathroom 3 9.1x5.5 P Bedroom 2 14.7x12.2 P Bedroom 3 14.3x13.2 P 2nd floor Bedroom 1 12.4x8.6 P Master bedroom 14.7x14.0 P Bathroom 1 11.0x7.2 P Walk-in closet 5.8x6.2 P Bathroom 2 9.2x4.9 P Basement Laundry room 8.8x8.6 P Kitchen 17.6x10.4 P 4th floor Bedroom 4 13.1x10.3 P 1st level/Ground floor Kitchen 10.1x9.4 P Dining room 12.0x10.3 P Living room 16.1x12.1 P Washroom 4.8x4.4 P - Taxes (Annual)Municipal AssessmentYear2025Building$715,500Lot$378,200Total$1,093,700Taxes (Annual)Municipal$6,812School$911Total$7,723
- Exterior FeaturesPatio And Porch FeaturesPatioFencingFenced
- ConstructionProperty TypeResidentialYear Built1990
- ParkingParking FeaturesHeated Garage, Garage, Garage Door Opener
Location
- QC
- Montréal (Ville-Marie)
- H3Y 1R7
- 3054 Le Boulevard
Payment Calculator
Enter your payment information to receive an estimated monthly payment
Home Price
Down Payment
Mortgage Loan
Year Fixed
Your Monthly Payment
CAD $9,891.56
This payment calculator provided by Engel & Völkers and is intended for educational and planning purposes only. * Assumes 3.5% APR, 20% down payment, and conventional 30-year fixed rate first mortgage. Rates cited are for instructional purposes only; current rates are subject to change at any time without notice. You should not make any decisions based simply on the information provided. Additional required amounts such as taxes, insurance, homeowner association dues, assessments, mortgage insurance premiums, flood insurance or other such required payments should also be considered. Contact your mortgage company for current rates and additional information.
Updated: April 12, 2025 7:30 PM














