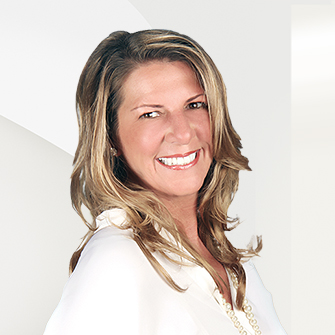Luxurious Palm Beach Polo and Country Club Townhome

Listing Highlights
Subtype
TownhousePrice Per Sq Ft
$1,113.64View
CanalAssociation
YesAssociation Fee
$650/AssociationFeeFrequency.MonthlyYear Built
1990Garage Spaces
1Attached Garage Y/N
YesLiving Area (Sq Ft)
2 200 sq.ftStories
1Tax Annual Amount
$19,026Heating
CentralCooling
Central AirCounty
Palm BeachSubdivision
Shady Oaks
Property Details
- Interior Features
- Bedrooms: 3
- Total Bathrooms: 3
- Full Bathrooms: 2
- Half Bathrooms: 1
- High Ceilings
- Bar
- Walk-In Closet(s)
- Flooring: Hardwood, Marble, Wood
- Window Features: Skylight(s)
- Security Features: Gated with Guard, Security Guard, Smoke Detector(s)
- Dryer
- Dishwasher
- Electric Range
- Electric Water Heater
- Disposal
- Microwave
- Refrigerator
- Washer/Dryer
- Washer
- Heating: Central
- Cooling: Central Air
Bedrooms
Bathrooms
Interior Features
Appliances
Heating & Cooling
- UtilitiesUtilitiesElectricity Available, Water AvailableWater SourcePublic
- Exterior FeaturesLot FeaturesCorner LotPatio And Porch FeaturesPatioFencingFencedPool FeaturesGunite, Heated, Association, Community
- ConstructionProperty TypeResidentialConstruction MaterialsBlockFlooringHardwood, Marble, WoodYear Built1990Property SubtypeTownhouseRoofConcrete, Flat, TileBuilding Area Total2480
- ParkingGarageYesGarage Spaces1Parking FeaturesAttached, Driveway, Garage, Open, Garage Door Opener
Location
- FL
- Wellington
- 33414
- Palm Beach
- 2680 Twin Oaks Way
Payment Calculator
Enter your payment information to receive an estimated monthly payment
Home Price
Down Payment
Mortgage Loan
Year Fixed
Your Monthly Payment
$14,297.53
This payment calculator provided by Engel & Völkers and is intended for educational and planning purposes only. * Assumes 3.5% APR, 20% down payment, and conventional 30-year fixed rate first mortgage. Rates cited are for instructional purposes only; current rates are subject to change at any time without notice. You should not make any decisions based simply on the information provided. Additional required amounts such as taxes, insurance, homeowner association dues, assessments, mortgage insurance premiums, flood insurance or other such required payments should also be considered. Contact your mortgage company for current rates and additional information.
Updated: April 24, 2025 10:20 PM
















