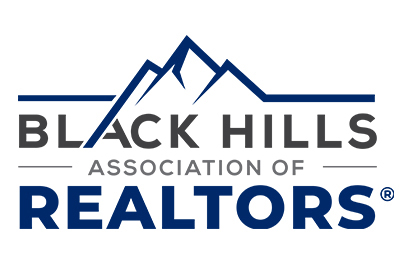Newly Renovated Home Near Golf Course

Listing Highlights
Subtype
Single Family ResidencePrice Per Sq Ft
$188.48View
NeighborhoodYear Built
1972Architectural Style
OtherGarage Spaces
1Attached Garage Y/N
YesLiving Area (Sq Ft)
2,048 sq.ftLot Size Acres
0.24Heating
Forced AirCooling
Central AirCounty
PenningtonSubdivision
STRATHAVON 3
Property Details
- Interior Features
- Bedrooms: 6
- Full Bathrooms: 2
- Fireplace: Yes
- Fireplace Total: 1
- Flooring: Carpet, Other
- Dishwasher
- Dryer
- Refrigerator
- Washer
- Heating: Forced Air
- Cooling: Central Air
Bedrooms
Bathrooms
Other Rooms
Interior Features
Appliances
Heating & Cooling
- UtilitiesUtilitiesNatural Gas AvailableWater SourcePublicSewerPublic Sewer
- Exterior FeaturesLot FeaturesRolling Slope, LevelFencingChain Link, Privacy
- ConstructionProperty TypeResidentialFlooringCarpet, OtherYear Built1972Property SubtypeSingle Family ResidenceArchitectural StyleOtherRoofCompositionBuilding Area Total2064
- ParkingGarageYesGarage Spaces1Parking FeaturesAttached
Location
- SD
- Rapid City
- 57702
- Pennington
- 2601 CAMERON DR
Payment Calculator
Enter your payment information to receive an estimated monthly payment
Home Price
Down Payment
Mortgage Loan
Year Fixed
Your Monthly Payment
$2,252.59
This payment calculator provided by Engel & Völkers and is intended for educational and planning purposes only. * Assumes 3.5% APR, 20% down payment, and conventional 30-year fixed rate first mortgage. Rates cited are for instructional purposes only; current rates are subject to change at any time without notice. You should not make any decisions based simply on the information provided. Additional required amounts such as taxes, insurance, homeowner association dues, assessments, mortgage insurance premiums, flood insurance or other such required payments should also be considered. Contact your mortgage company for current rates and additional information.
Updated: April 24, 2025 10:50 PM














