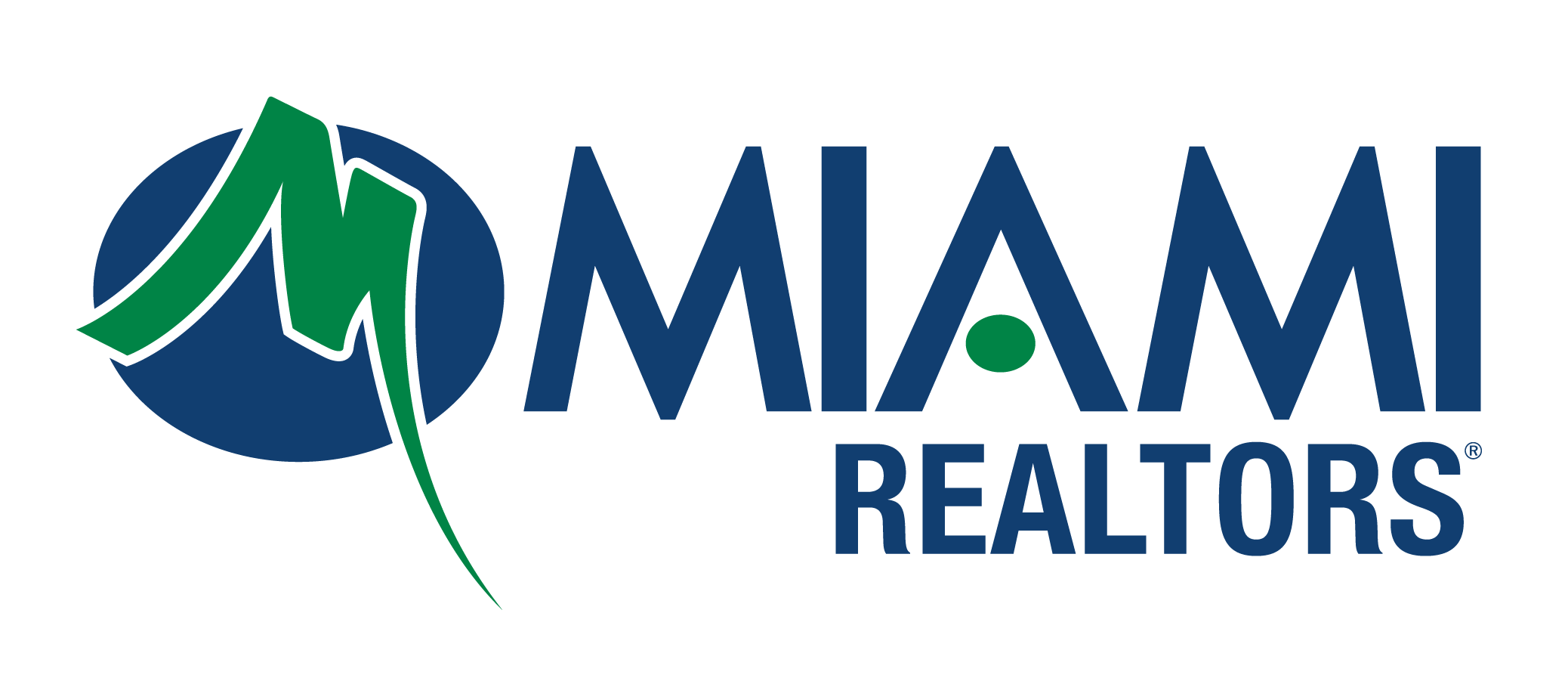Listing Highlights
Subtype
Single Family ResidencePrice Per Sq Ft
$587.16Association
YesYear Built
2022Garage Spaces
2Living Area (Sq Ft)
2 725 sq.ftTax Annual Amount
$5,036.76Lot Size Acres
0.26Heating
Heat Pump, Natural GasCounty
Capital Regional District
Property Details
- Interior Features
- Bedrooms: 5
- Total Bathrooms: 5
- Total Rooms: 20
- Basement Description: Crawl Space
- Fireplace: Yes
- Fireplace Total: 1
- Laundry Features: In Unit
- Heating: Heat Pump, Natural Gas
Bedrooms
Bathrooms
Other Rooms
Interior Features
Heating & Cooling
- UtilitiesWater SourcePublic
- ConstructionProperty TypeResidentialYear Built2022Property SubtypeSingle Family ResidenceRoofSee RemarksBuilding Area Total3160
- ParkingParking Total4GarageYesGarage Spaces2Parking FeaturesDriveway
Location
- BC
- View Royal
- V9B 1T9
- Capital Regional District
- 231 Heddle Ave
Payment Calculator
Enter your payment information to receive an estimated monthly payment
Home Price
Down Payment
Mortgage Loan
Year Fixed
Your Monthly Payment
CAD $9,337.16
This payment calculator provided by Engel & Völkers and is intended for educational and planning purposes only. * Assumes 3.5% APR, 20% down payment, and conventional 30-year fixed rate first mortgage. Rates cited are for instructional purposes only; current rates are subject to change at any time without notice. You should not make any decisions based simply on the information provided. Additional required amounts such as taxes, insurance, homeowner association dues, assessments, mortgage insurance premiums, flood insurance or other such required payments should also be considered. Contact your mortgage company for current rates and additional information.
Listing content Copyright 2021 Vancouver Island Real Estate Board & Victoria Real Estate Board. The above information is from sources deemed reliable, but should not be relied upon without independent verification.
Disclosure also includes the logo as the design
Updated: May 16, 2025 12:10 PM
















