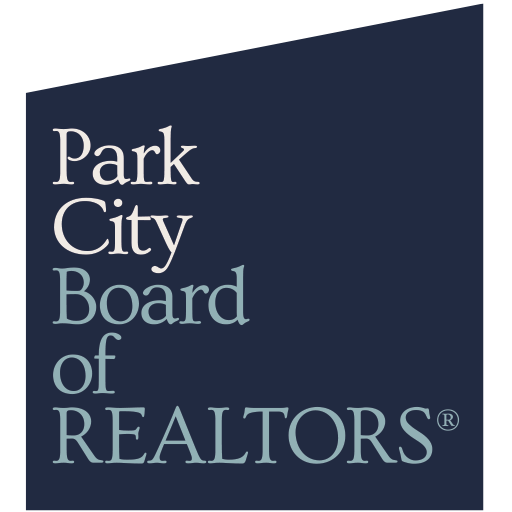Experience a Blend of Luxury, Convenience and Natural Beauty

Listing Highlights
Subtype
Single Family ResidencePrice Per Sq Ft
$1,690.09View
Mountain(s), ValleyAssociation
YesYear Built
2001Architectural Style
Mountain ContemporaryGarage Spaces
3Living Area (Sq Ft)
11 242 sq.ftTax Annual Amount
$65,072Lot Size Acres
5.57Heating
Natural Gas, ZonedCooling
Central AirCounty
SummitSubdivision
Colony At White Pine Canyon
Property Details
- Interior Features
- Bedrooms: 5
- Full Bathrooms: 3
- Half Bathrooms: 3
- Three Quarter Bathrooms: 2
- Basement Description: Crawl Space
- Fireplace: Yes
- Fireplace Total: 8
- Breakfast Bar
- Eat-in Kitchen
- Central Vacuum
- Elevator
- Sauna
- Vaulted Ceiling(s)
- Wet Bar
- Pantry
- Flooring: Brick, Marble, Wood
- Security Features: Smoke Detector(s)
- Spa: Yes
- Dishwasher
- Disposal
- Freezer
- Gas Range
- Microwave
- Oven
- Refrigerator
- Humidifier
- Gas Water Heater
- Water Softener
- Washer
- Heating: Natural Gas, Zoned
- Cooling: Central Air
Bedrooms
Bathrooms
Other Rooms
Interior Features
Appliances
Heating & Cooling
- UtilitiesUtilitiesCable Available, Natural Gas AvailableWater SourcePublicSewerPublic Sewer
- Exterior FeaturesPatio And Porch FeaturesDeck, Patio
- ConstructionProperty TypeResidentialConstruction MaterialsAluminum Siding, Stone, Wood SidingFlooringBrick, Marble, WoodYear Built2001Property SubtypeSingle Family ResidenceArchitectural StyleMountain ContemporaryRoofAsphalt, Copper, ShingleBuilding Area Total11242
- ParkingParking Total1GarageYesGarage Spaces3Parking FeaturesGarage Door Opener, Oversized
Location
- UT
- Park City
- 84060
- Summit
- 22 White Pine Canyon Rd
Payment Calculator
Enter your payment information to receive an estimated monthly payment
Home Price
Down Payment
Mortgage Loan
Year Fixed
Your Monthly Payment
$110,878.84
This payment calculator provided by Engel & Völkers and is intended for educational and planning purposes only. * Assumes 3.5% APR, 20% down payment, and conventional 30-year fixed rate first mortgage. Rates cited are for instructional purposes only; current rates are subject to change at any time without notice. You should not make any decisions based simply on the information provided. Additional required amounts such as taxes, insurance, homeowner association dues, assessments, mortgage insurance premiums, flood insurance or other such required payments should also be considered. Contact your mortgage company for current rates and additional information.
Updated: April 18, 2025 8:40 AM















