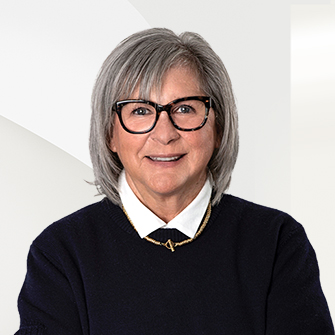
Listing Highlights
Subtype
Single Family ResidencePrice Per Sq Ft
$282.53View
WaterYear Built
1963Garage Spaces
3Attached Garage Y/N
YesLiving Area (Sq Ft)
2 828 sq.ftTax Annual Amount
$15,729Heating
Natural GasCooling
Ceiling Fan(s), Central AirCounty
Lake
Property Details
- Interior Features
- Bedrooms: 4
- Total Bathrooms: 4
- Full Bathrooms: 4
- Total Rooms: 11
- Basement: [object Object]
- Basement Description: Sump Pump, Full
- Fireplace: Yes
- Fireplace Total: 2
- Bar
- Built-in Features
- Flooring: Hardwood
- Double Oven
- Dishwasher
- Refrigerator
- Freezer
- Washer
- Dryer
- Disposal
- Stainless Steel Appliance(s)
- Cooktop
- Oven
- Range Hood
- Gas Cooktop
- Heating: Natural Gas
- Cooling: Ceiling Fan(s), Central Air
Bedrooms
Bathrooms
Other Rooms
Interior Features
Appliances
Heating & Cooling
- Dimensions & Layout
Basement Bar/Entertainment 18X13 Theatre Room 22X15 Recreation Room 19X17 Main Sitting Room 24X12 Family Room 15X11 Laundry 11X6 Master Bedroom 12X10 Dining Room 14X11 Kitchen 15X15 Living Room 21X15 Second Bedroom 3 19X17 Bedroom 4 16X10 Bedroom 2 24X12 - ConstructionProperty TypeResidentialConstruction MaterialsBrickFlooringHardwoodYear Built1963Property SubtypeSingle Family ResidenceFoundation DetailsConcrete PerimeterNew ConstructionNoRoofAsphaltBelow Grade Finished Area1888
- ParkingParking Total3GarageYesGarage Spaces3Parking FeaturesAttached
Location
- IL
- Highland Park
- 60035
- Lake
- 2164 Tanglewood Court
Payment Calculator
Enter your payment information to receive an estimated monthly payment
Home Price
Down Payment
Mortgage Loan
Year Fixed
Your Monthly Payment
$4,662.75
This payment calculator provided by Engel & Völkers and is intended for educational and planning purposes only. * Assumes 3.5% APR, 20% down payment, and conventional 30-year fixed rate first mortgage. Rates cited are for instructional purposes only; current rates are subject to change at any time without notice. You should not make any decisions based simply on the information provided. Additional required amounts such as taxes, insurance, homeowner association dues, assessments, mortgage insurance premiums, flood insurance or other such required payments should also be considered. Contact your mortgage company for current rates and additional information.
Based on information submitted to the MLS GRID as of _ (date and time MLS GRID Data was obtained). All data is obtained from various sources and may not have been verified by broker or MLS GRID. Supplied Open House Information is subject to change without notice. All information should be independently reviewed and verified for accuracy. Properties may or may not be listed by the office/agent presenting the information.
Updated: May 14, 2025 7:00 PM














