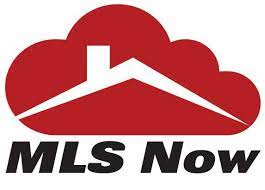Move-in Ready Townhome Just Steps from Market 42

Listing Highlights
Subtype
TownhousePrice Per Sq Ft
$237.61Association
YesYear Built
2025Garage Spaces
2Living Area (Sq Ft)
2,167 sq.ftStories
2Lot Size (Acres)
0.096Heating
Forced Air, Fireplace(s)Cooling
Central AirCounty
MedinaSubdivision
Market Highlands
Property Details
- Interior Features
- Living Area: 2167 Square Feet
- Bedrooms: 3
- Total Bathrooms: 3
- Full Bathrooms: 2
- Half Bathrooms: 1
- Total Rooms: 7
- Basement: [object Object]
- Basement Description: Full, Unfinished
- Fireplace: Yes
- Fireplace Total: 1
- Built-in Features
- Double Vanity
- High Ceilings
- Kitchen Island
- Open Floorplan
- Pantry
- Stone Counters
- Smart Thermostat
- Window Features: Low Emissivity Windows
- Laundry Features: Upper Level
- Security Features: Carbon Monoxide Detector(s), Smoke Detector(s)
- Dishwasher
- Disposal
- Microwave
- Range
- Heating: Forced Air, Fireplace(s)
- Cooling: Central Air
Dimensions & Layout
Bedrooms
Bathrooms
Other Rooms
Interior Features
Appliances
Heating & Cooling
- UtilitiesWater SourcePublicSewerPublic Sewer
- Exterior FeaturesLot FeaturesCul-De-SacPatio And Porch FeaturesRear Porch, Covered
- ConstructionProperty TypeResidentialConstruction MaterialsStone, Vinyl SidingYear Built2025Property SubtypeTownhouseFoundation DetailsConcrete PerimeterNew ConstructionYesRoofAsphalt, FiberglassProperty ConditionNew ConstructionAbove Grade Finished Area2167
- ParkingGarageYesGarage Spaces2Parking FeaturesGarage, Garage Door Opener
Location
- OH
- Brunswick
- 44212
- Medina
- 2091 Glenmont Drive
Payment Calculator
Enter your payment information to receive an estimated monthly payment
Home Price
Down Payment
Mortgage Loan
Year Fixed
Your Monthly Payment
$3,004.82
This payment calculator provided by Engel & Völkers and is intended for educational and planning purposes only. * Assumes 3.5% APR, 20% down payment, and conventional 30-year fixed rate first mortgage. Rates cited are for instructional purposes only; current rates are subject to change at any time without notice. You should not make any decisions based simply on the information provided. Additional required amounts such as taxes, insurance, homeowner association dues, assessments, mortgage insurance premiums, flood insurance or other such required payments should also be considered. Contact your mortgage company for current rates and additional information.
The data relating to real estate for sale on this website comes in part from the Internet Data Exchange program of YES-MLS dba MLS NOW. Real estate listings held by brokerage firms other than are marked with the Internet Data Exchange logo and detailed information about them includes the name of the listing broker(s). does not display the entire YES-MLS dba MLS NOW IDX database on this website. The listings of some real estate brokerage firms have been excluded. Information is deemed reliable but not guaranteed. Copyright 2021 – Multiple Listing Service, Inc. – All Rights Reserved.
Updated: April 23, 2025 5:10 AM
















