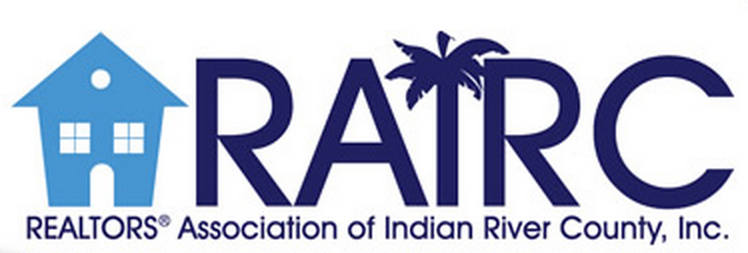
Listing Highlights
Subtype
CondominiumView
CityAssociation
YesArchitectural Style
2-StoreyGarage Spaces
2Stories
2Tax Annual Amount
$9,046.37Heating
Natural Gas, Forced AirCooling
Central AirCounty
Ottawa
Property Details
- Interior Features
- Bedrooms: 2
- Total Bathrooms: 3
- Basement Description: None
- Elevator
- Heating: Natural Gas, Forced Air
- Cooling: Central Air
Bedrooms
Bathrooms
Other Rooms
Interior Features
Heating & Cooling
- ConstructionProperty TypeResidentialConstruction MaterialsAluminum Siding, BrickProperty SubtypeCondominiumArchitectural Style2-Storey
- ParkingParking Total2GarageYesGarage Spaces2Parking FeaturesUnderground
Location
- ON
- Ottawa Centre
- K2P 0C3
- Ottawa
- 197 Lisgar Street 218
Payment Calculator
Enter your payment information to receive an estimated monthly payment
Home Price
Down Payment
Mortgage Loan
Year Fixed
Your Monthly Payment
CAD $6,711.09
This payment calculator provided by Engel & Völkers and is intended for educational and planning purposes only. * Assumes 3.5% APR, 20% down payment, and conventional 30-year fixed rate first mortgage. Rates cited are for instructional purposes only; current rates are subject to change at any time without notice. You should not make any decisions based simply on the information provided. Additional required amounts such as taxes, insurance, homeowner association dues, assessments, mortgage insurance premiums, flood insurance or other such required payments should also be considered. Contact your mortgage company for current rates and additional information.
Updated: May 15, 2025 10:10 PM
















