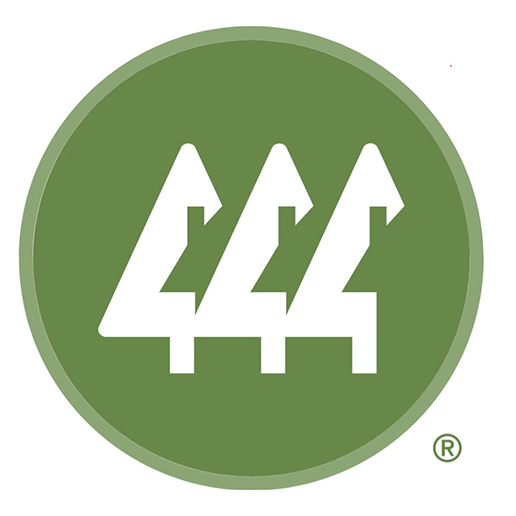Listing Highlights
Subtype
Single Family ResidenceView
Mountain(s), Scenic, Trees/WoodsYear Built
1981Architectural Style
Dutch ColonialGarage Spaces
3Tax Annual Amount
$2,278Lot Size (Acres)
1Heating
Other, BaseboardCooling
NoneCounty
Franklin
Property Details
- Interior Features
- Bedrooms: 3
- Total Bathrooms: 2
- Full Bathrooms: 2
- Total Rooms: 8
- Basement: [object Object]
- Basement Description: Walk-Out Access, Daylight, Finished, Full
- Storage
- Flooring: Vinyl, Carpet
- Laundry Features: Washer Hookup
- Door Features: Storm Door(s)
- Washer
- Refrigerator
- Microwave
- Electric Range
- Dryer
- Heating: Other, Baseboard
- Cooling: None
Bedrooms
Bathrooms
Other Rooms
Interior Features
Appliances
Heating & Cooling
- UtilitiesWater SourcePrivate, WellSewerSeptic Tank, Private Sewer
- Exterior FeaturesLot FeaturesLevel, Wooded, Interior Lot, Near Golf CoursePatio And Porch FeaturesDeck, Glass Enclosed, ScreenedWaterBody NameFlagstaff Lake
- ConstructionProperty TypeResidentialConstruction MaterialsVinyl SidingFlooringVinyl, CarpetYear Built1981Property SubtypeSingle Family ResidenceFoundation DetailsBlock, Concrete PerimeterArchitectural StyleDutch ColonialRoofMetalAbove Grade Finished Area1860Below Grade Finished Area450Building Area Total2310
- ParkingGarageYesGarage Spaces3Parking FeaturesPaved, Carport, Detached
Location
- ME
- Eustis
- 04936
- Franklin
- 19 Moody Hill Drive
Payment Calculator
Enter your payment information to receive an estimated monthly payment
Home Price
Down Payment
Mortgage Loan
Year Fixed
Your Monthly Payment
$2,508.78
This payment calculator provided by Engel & Völkers and is intended for educational and planning purposes only. * Assumes 3.5% APR, 20% down payment, and conventional 30-year fixed rate first mortgage. Rates cited are for instructional purposes only; current rates are subject to change at any time without notice. You should not make any decisions based simply on the information provided. Additional required amounts such as taxes, insurance, homeowner association dues, assessments, mortgage insurance premiums, flood insurance or other such required payments should also be considered. Contact your mortgage company for current rates and additional information.
Listing data is derived in whole or in part from the Maine IDX & is for consumers' personal, noncommercial use only. Dimensions are approximate and not guaranteed. All data should be independently verified.© 2024 Maine Real Estate Information System, Inc. All Rights Reserved.

Updated: May 7, 2025 4:20 AM














