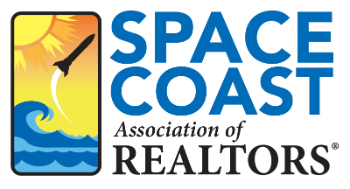
Listing Highlights
Subtype
Single Family ResidencePrice Per Sq Ft
$234.13Year Built
2007Garage Spaces
2Attached Garage Y/N
YesLiving Area (Sq Ft)
2605 sq.ftTax Annual Amount
$8,418Lot Size Acres
1.24Lot Size (Sq Ft)
54.014 sq.ftHeating
CentralCooling
Central AirCounty
OrangeSubdivision
CAPE ORLANDO ESTATES
Property Details
- Interior Features
- Living Area: 2605 Square Feet
- Bedrooms: 4
- Total Bathrooms: 3
- Full Bathrooms: 3
- Total Rooms: 3
- Open Floorplan
- Flooring: Carpet, Ceramic Tile
- Laundry Features: Inside
- Dishwasher
- Microwave
- Range
- Refrigerator
- Heating: Central
- Cooling: Central Air
Dimensions & Layout
Bedrooms
Bathrooms
Other Rooms
Interior Features
Appliances
Heating & Cooling
- UtilitiesWater SourcePrivate, WellSewerSeptic Tank
- Dimensions & Layout
First Kitchen 15x10 Primary Bedroom 18x13 Living Room 20x17 - Exterior FeaturesLot FeaturesCorner LotPatio And Porch FeaturesCovered
- ConstructionProperty TypeResidentialConstruction MaterialsBlock, StuccoFlooringCarpet, Ceramic TileYear Built2007Property SubtypeSingle Family ResidenceFoundation DetailsSlabNew ConstructionNoRoofShingleBuilding Area Total3537
- ParkingGarageYesGarage Spaces2Parking FeaturesAttached
Location
- FL
- ORLANDO
- 32833
- Orange
- 18433 REYNOLDS PARKWAY
Payment Calculator
Enter your payment information to receive an estimated monthly payment
Home Price
Down Payment
Mortgage Loan
Year Fixed
Your Monthly Payment
$3,559.21
This payment calculator provided by Engel & Völkers and is intended for educational and planning purposes only. * Assumes 3.5% APR, 20% down payment, and conventional 30-year fixed rate first mortgage. Rates cited are for instructional purposes only; current rates are subject to change at any time without notice. You should not make any decisions based simply on the information provided. Additional required amounts such as taxes, insurance, homeowner association dues, assessments, mortgage insurance premiums, flood insurance or other such required payments should also be considered. Contact your mortgage company for current rates and additional information.
Updated: May 11, 2025 9:00 PM













