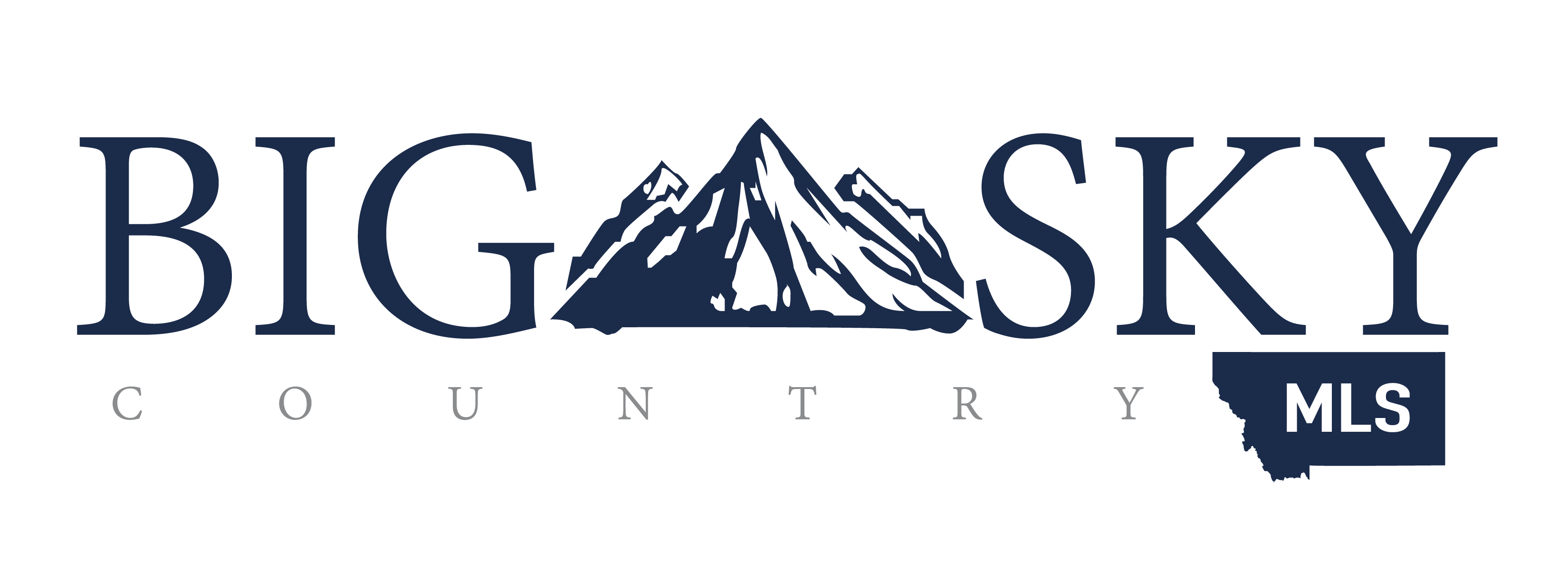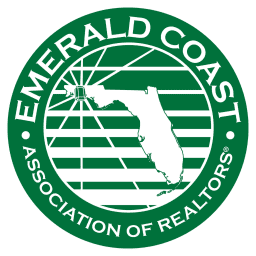Next To Montana State University Campus

Listing Highlights
Subtype
CondominiumPrice Per Sq Ft
$313.1View
Meadow, Mountain(s), Trees/WoodsAssociation
YesYear Built
1997Architectural Style
TraditionalGarage Spaces
2Attached Garage Y/N
YesLiving Area (Sq Ft)
1 916 sq.ftTax Annual Amount
$3,783Heating
Forced AirCooling
Ceiling Fan(s)County
GallatinSubdivision
Hawks Ridge Condo
Property Details
- Interior Features
- Bedrooms: 4
- Total Bathrooms: 4
- Full Bathrooms: 3
- Half Bathrooms: 1
- Flooring: Laminate
- Dryer
- Dishwasher
- Disposal
- Microwave
- Range
- Refrigerator
- Washer
- Heating: Forced Air
- Cooling: Ceiling Fan(s)
Bedrooms
Bathrooms
Interior Features
Appliances
Heating & Cooling
- UtilitiesUtilitiesNatural Gas Available, Sewer Available, Water AvailableWater SourcePublicSewerPublic Sewer
- Exterior FeaturesPatio And Porch FeaturesDeck
- ConstructionProperty TypeResidentialConstruction MaterialsLap SidingFlooringLaminateYear Built1997Property SubtypeCondominiumArchitectural StyleTraditionalRoofAsphalt, ShingleAbove Grade Finished Area1916Building Area Total1916
- ParkingGarageYesGarage Spaces2Parking FeaturesAttached, Garage
Location
- MT
- Bozeman
- 59715
- Gallatin
- 1719 W Kagy
Payment Calculator
Enter your payment information to receive an estimated monthly payment
Home Price
Down Payment
Mortgage Loan
Year Fixed
Your Monthly Payment
$3,500.85
This payment calculator provided by Engel & Völkers and is intended for educational and planning purposes only. * Assumes 3.5% APR, 20% down payment, and conventional 30-year fixed rate first mortgage. Rates cited are for instructional purposes only; current rates are subject to change at any time without notice. You should not make any decisions based simply on the information provided. Additional required amounts such as taxes, insurance, homeowner association dues, assessments, mortgage insurance premiums, flood insurance or other such required payments should also be considered. Contact your mortgage company for current rates and additional information.
Updated: April 21, 2025 11:10 AM













