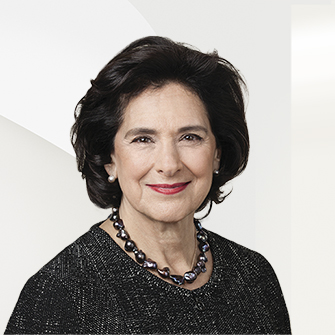

Listing Highlights
Subtype
CondominiumPrice Per Sq Ft
$3,629.58View
CityAssociation
YesYear Built
2007Living Area (Sq Ft)
1 474 sq.ftStories
37Tax Annual Amount
$30,335Lot Size (Sq Ft)
57 899 sq.ftCounty
New YorkSubdivision
Lincoln Square
Property Details
- Interior Features
- Living Area: 1474 Square Feet
- Bedrooms: 2
- Total Bathrooms: 3
- Full Bathrooms: 2
- Half Bathrooms: 1
- Total Rooms: 4
- Crown Molding
- Double Vanity
- Entrance Foyer
- High Ceilings
- Soaking Tub
- Laundry Features: Laundry Room, In Unit
Dimensions & Layout
Bedrooms
Bathrooms
Other Rooms
Interior Features
- ConstructionProperty TypeResidentialYear Built2007Property SubtypeCondominiumBuilding Area Total695701
- ParkingGarageNo
Location
- NY
- Manhattan
- 10023
- New York
- 15 Central Park W 8J
Payment Calculator
Enter your payment information to receive an estimated monthly payment
Home Price
Down Payment
Mortgage Loan
Year Fixed
Your Monthly Payment
$31,221.15
This payment calculator provided by Engel & Völkers and is intended for educational and planning purposes only. * Assumes 3.5% APR, 20% down payment, and conventional 30-year fixed rate first mortgage. Rates cited are for instructional purposes only; current rates are subject to change at any time without notice. You should not make any decisions based simply on the information provided. Additional required amounts such as taxes, insurance, homeowner association dues, assessments, mortgage insurance premiums, flood insurance or other such required payments should also be considered. Contact your mortgage company for current rates and additional information.
The real estate listing data marked with this icon comes from the IDX program of the RLS at REBNY Listing Service (RLS). This information is not verified for authenticity or accuracy and is not guaranteed and may not reflect all real estate activity in the market. ©2023 RLS at REBNY Listing Service, Inc. All rights reserved. Furthermore, The IDX information is provided exclusively for consumers’ personal, non-commercial use and that it may not be used for any purpose other than to identify prospective properties consumers may be interested in purchasing.
Standardized Operating Procedures for the Prerequisites Prospective Homebuyers: (1) Perspective clients will not be required to verify their identity during the home purchase process by providing government issued identification. (2) An exclusive broker agreement will not be required on an individual property basis. Or, a specific period of time in order to assist perspective home buyers. (3) In the event a home buyer will be using a mortgage loan to facilitate the purchase of a property. The home buyer will be required to provide proof of pre-approval. (4) In the event the perspective home buyer will be purchasing in all cash. The buyer will be required to provide proof of funds before the submission of an offer.
Updated: April 24, 2025 4:20 AM


